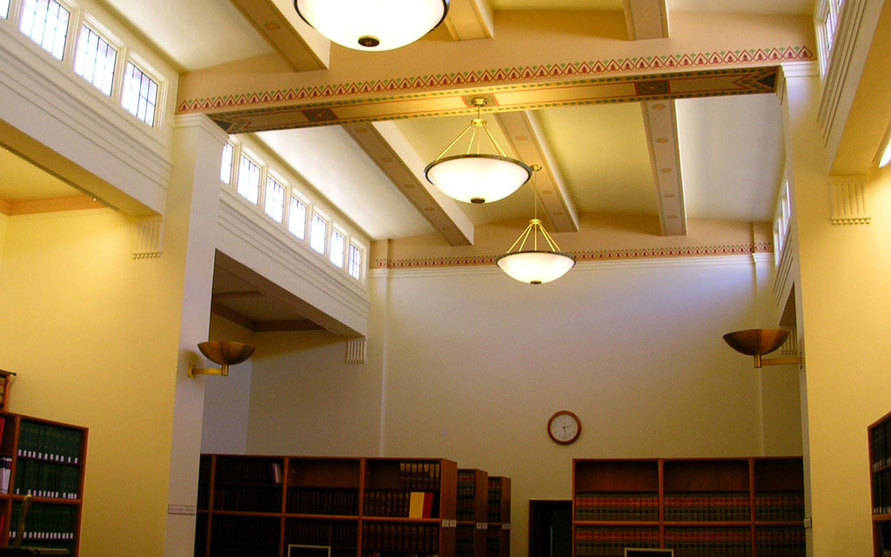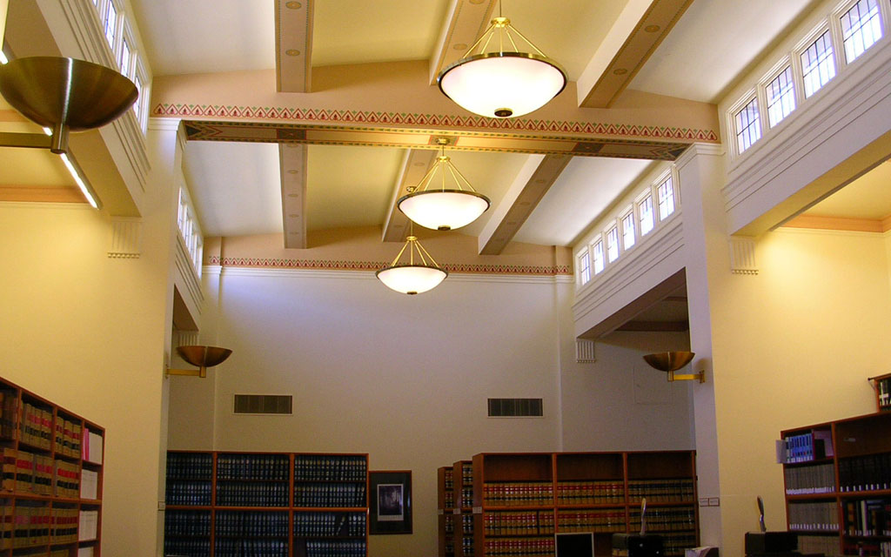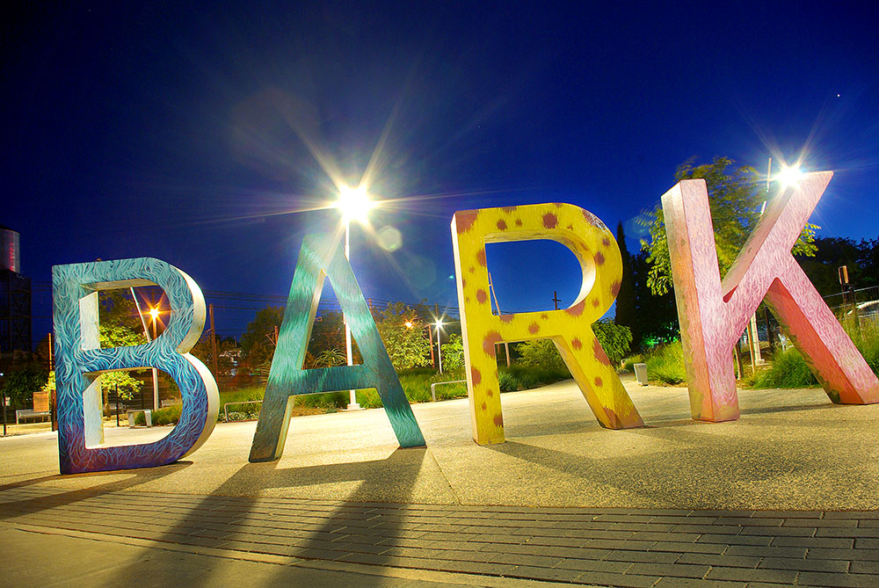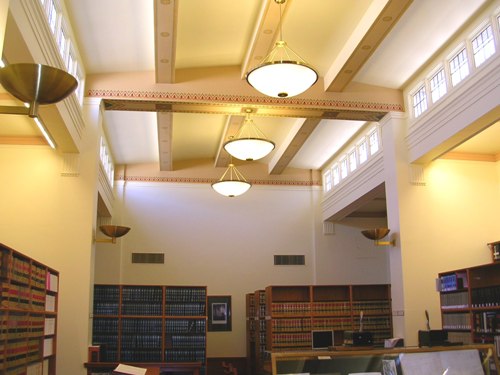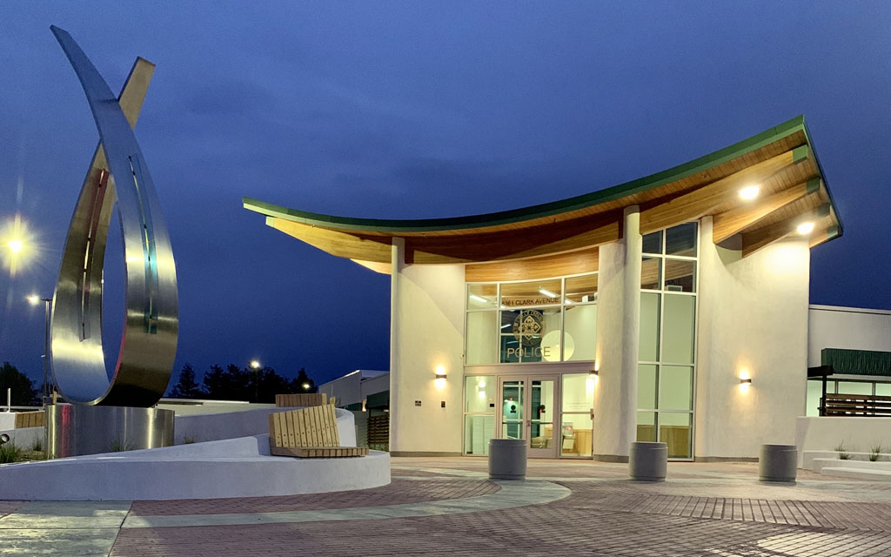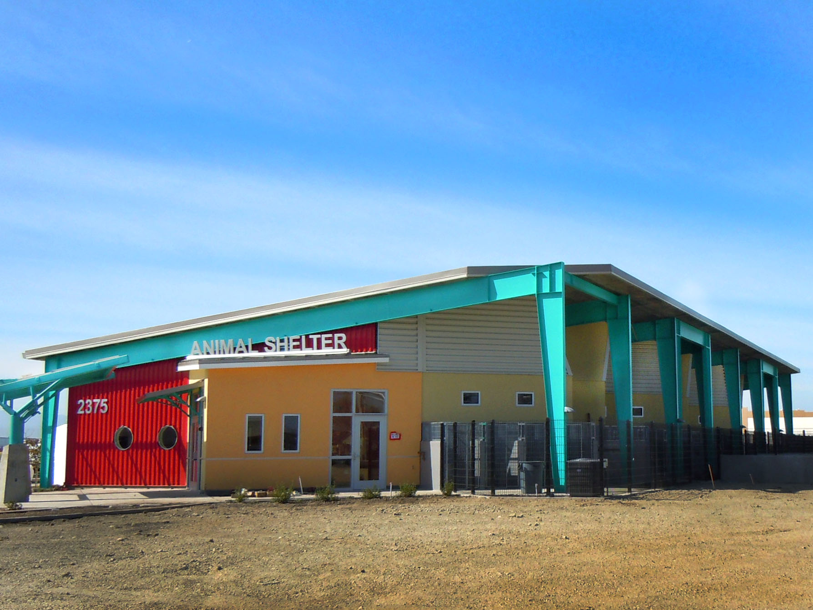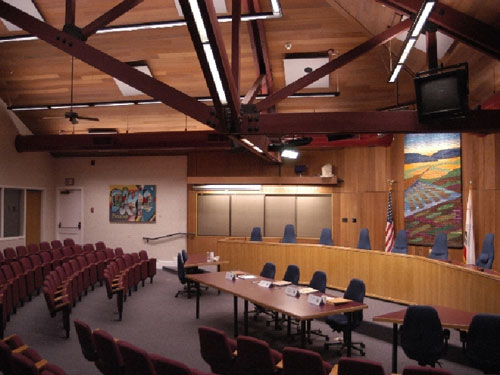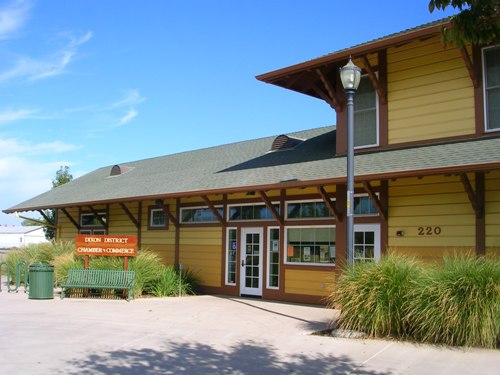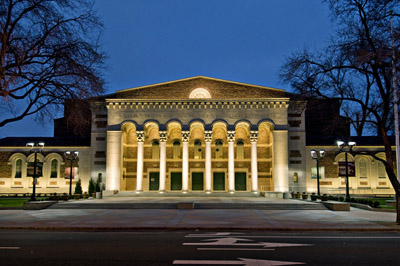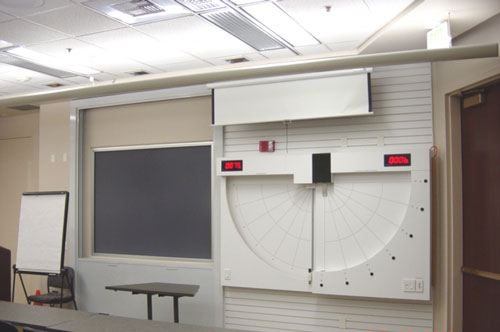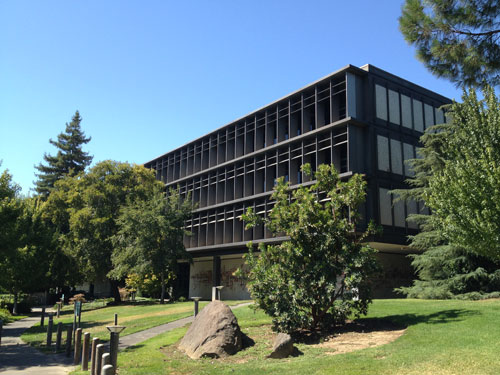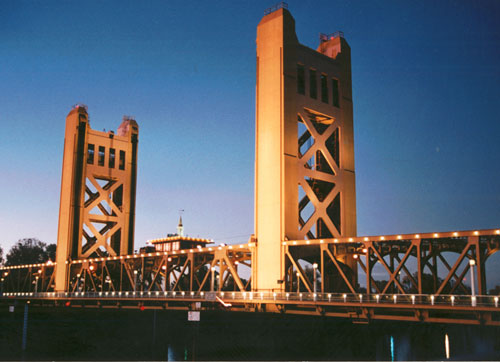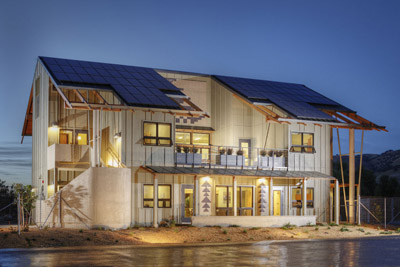Project Overview
This project is in a historic six-story building that is part of the State Capitol in downtown Sacramento. The project converted the existing space to a law library, recapturing the beauty and utility of the original vaulted ceilings and reintroducing daylight from north and south facing clerestory windows. The project also restored the intricately painted exposed beams enhanced by the daylighting and electrical indirect lighting system.
Over the life of the building, the use of the museum space had changed to a data processing support area, including the installation of a dropped ceiling, blocking the light from the clerestory windows. The building, which was designed and constructed in the 1920’s, posed significant challenges regarding the electrical and telecommunications infrastructure needs of the modern law library use.
M. Neils, as a subconsultant to the architect, performed lighting, electrical and telecommunications cabling systems design and prepared electrical drawings and specifications. The firm also provided construction support services including review of the contractor’s electrical material and equipment submittals, responses to the contractor’s requests for information, and construction observations of the electrical work.
Project Details
Completed: 1998
Owner: State of California
Architect: MGRT Architects
Services Provided:
- Electrical Engineering
- Interior Lighting Design

