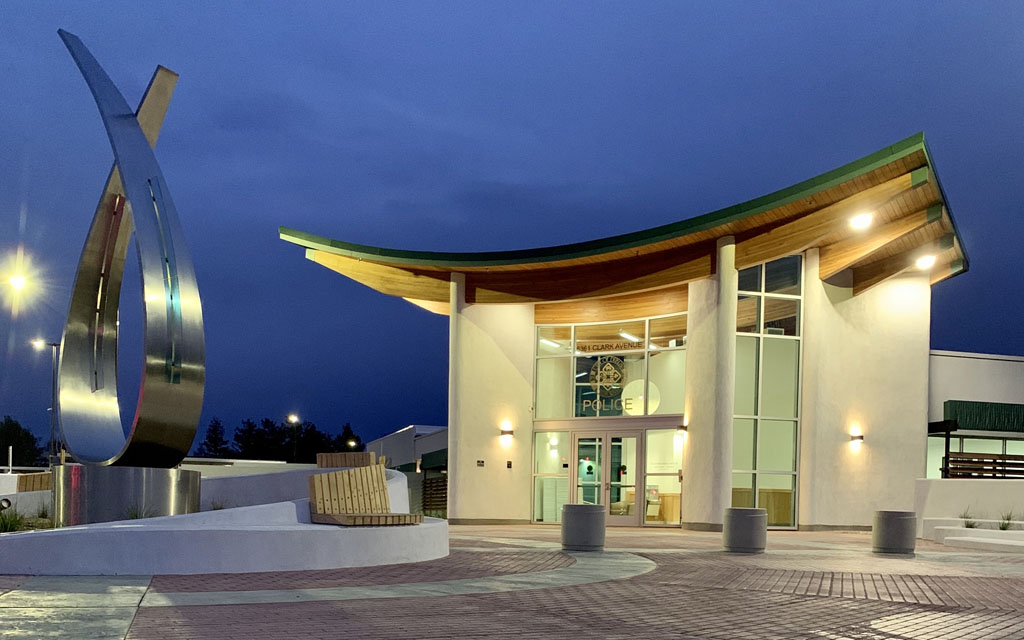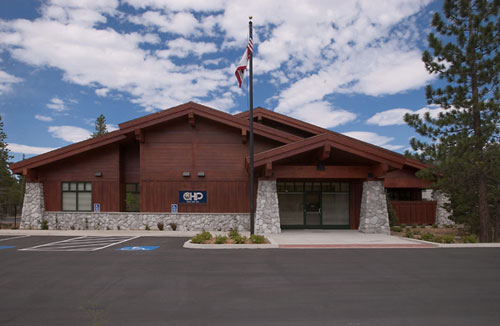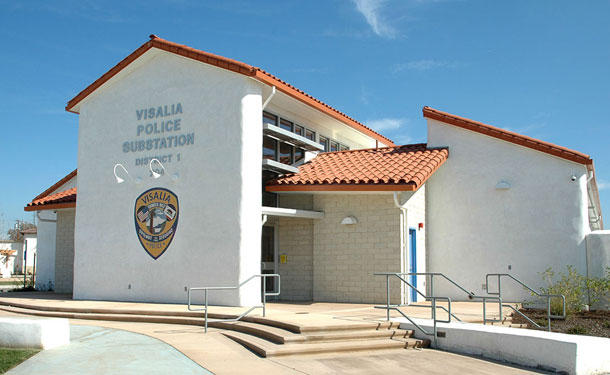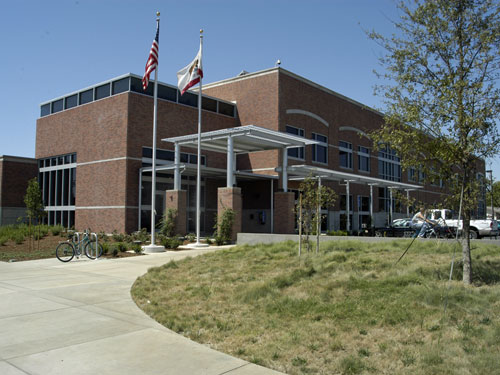Project Overview
In 2018, the City of Dublin Police Department had outgrown their current station housed at the Dublin Civic Center, and needed to expand their facilities to continue providing a high quality of service to the community. The Dublin City Council approved a contract to construct a new police headquarters at the site of the existing Alameda County Fire Department administrative offices, to develop a shared Public Safety Complex with improved amenities for police and fire department staff, as well the public.
The project included demolition of two existing, unused industrial buildings at the fire department headquarters, which was a former food laboratory. Another building was renovated and one was reconstructed, along with site improvements, to accommodate current and future police department needs. The scope of the renovations included 16,800 square feet of remodel construction, and 7,495 square feet of new construction. The new facility opened on February 22, 2020, and houses police administration, operations, a briefing and training room, and a larger Emergency Operations Center. The single-floor layout improves efficiency and enhances collaboration for the staff, while the new front entrance is inviting to the community. The mini-plaza in front of the building features an aluminum sculpture titled “Ribbon”, created by Gordon Huether, which pays tribute to the police and fire agencies.
M. Neils Engineering, Inc. provided electrical engineering and lighting design services for the project, as a subconsultant to the design team led by Indigo | Hammond + Playle Architects, LLP. The scope of electrical design included the following elements:
Electrical:
- Installation of a new emergency generator to provide back-up power to both departments
- New electrical service
- Electrical system for the police department offices
- Electrical connections for HVAC and security equipment
Sustainable Design:
- 159kWAC photovoltaic system
- Five electric vehicle charging stations
- Infrastructure for 20 additional stations
Low Voltage Systems:
- Fire alarm system
- Telecommunications raceways, equipment racks, and uninterruptible power system
- Data connections for monitors and relocatable workstations in the Emergency Operations Center
Lighting:
- New interior lighting
- New lighting controls integrating both buildings
- Building façade lighting
- Accent and monument lighting
Project Details
Completed: 2020
Owner: City of Dublin
Client: Indigo | Hammond + Playle Architects, LLP
Services Provided:
- Electrical Engineering
- Low Voltage Design
- Photovoltaic Design
- Lighting Design






