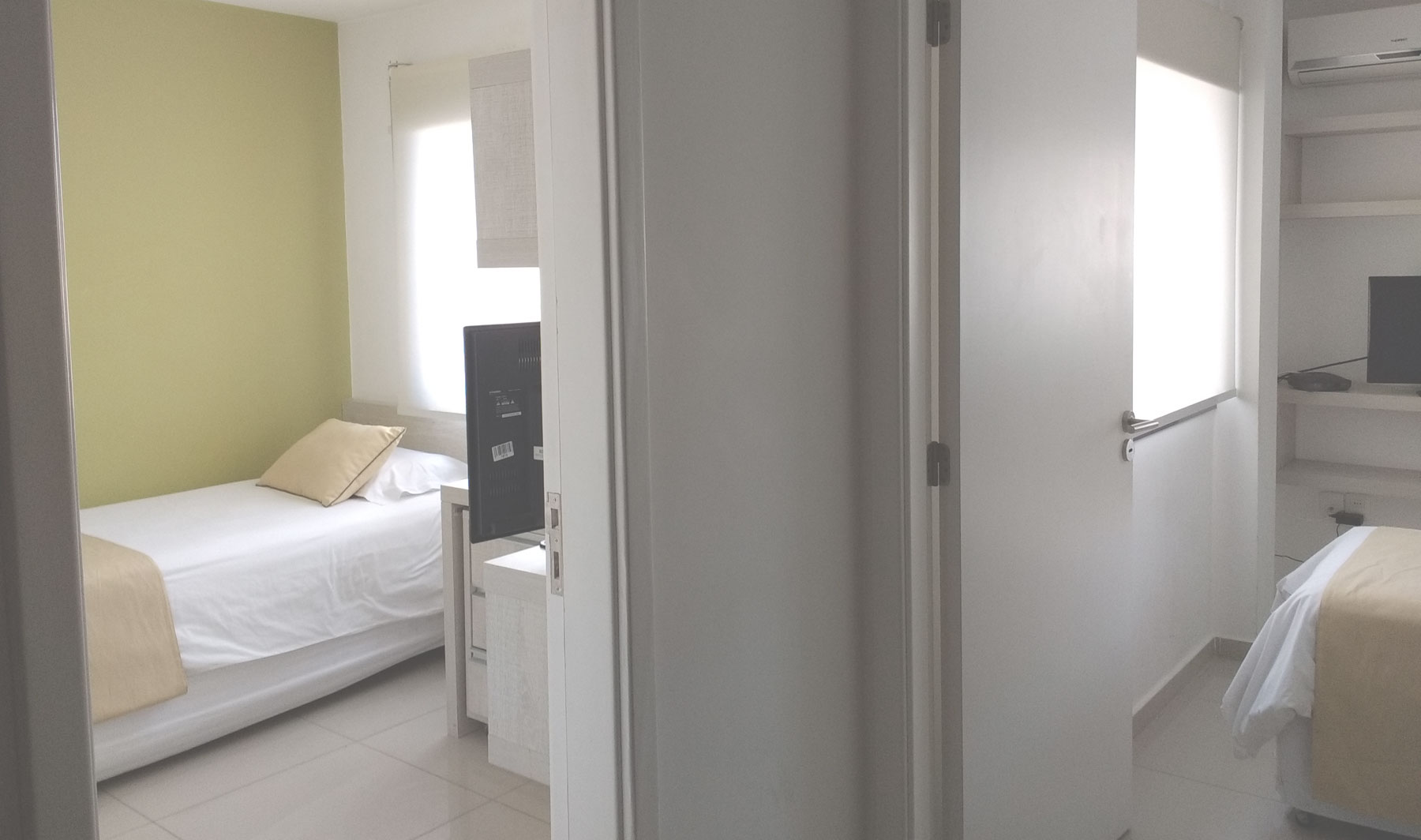April 3, 2020 | Michael Neils
The rise in coronavirus cases in the U.S. puts additional pressure on healthcare systems to provide adequate space for critical patient care and treatment. With the potential for existing hospital beds to fill, government agencies, healthcare providers, and local communities are evaluating a variety of strategies to best allocate space for COVID-19 quarantine, treatment, and recovery as well as continuing care for existing patients. Electrical, mechanical, and other system requirements for medical facilities vary depending on these patients’ needs. Responsive design and construction teams can make vital contributions in supporting medical services providers to meet these needs during this critical time.
Currently, hospitals are beginning to adapt existing non-critical patient rooms for use as quarantine and isolation spaces, with modifications to prevent contamination and spread of the virus within the facility. Existing acute care hospitals are best suited for treatment of infected patients, as the electrical systems, backed up with emergency generators, can supply lighting, communications, alarm, medical, heating, ventilating, and other essential equipment on a 24/7 basis. Future public health planning could consider allocating area adjacent to existing hospitals for erecting field hospitals to serve critical care patients. Such facilities, developed from template designs, could be manufactured and constructed quickly, taking advantage of the infrastructure embedded in the existing hospitals.
However, in the immediate crisis, existing non-medical buildings may need to be employed as temporary hospitals to support critical public needs. Buildings such as schools, hotels, arenas, and convention centers are being considered and adapted for medical uses, either as quarantine space or as overflow facilities for other categories of patients. Suitability of these facilities may depend on existing or potential back-up power supply, fire protection systems, and available communications network infrastructure.
Electrical systems in these facilities will need backup power to support essential life safety and equipment needs in the event of a utility power outage. This includes egress and exit lighting, communications, fire alarm, heating and ventilation systems, and medical equipment. In warmer climates, air conditioning may be needed. Once the needs are defined, existing electrical systems can be evaluated. If additional backup power is required, it will be necessary to site an emergency generator and interconnect to the existing electrical distribution system. To the extent possible, such connections should target essential loads to minimize required generator capacity.
With the goal of mitigating the pressure on existing hospitals, here are several key considerations to support design teams that are mobilizing to add emergency power capabilities to existing non-medical buildings as quickly as possible:
- Evaluate the equipment needs. Begin with assessment of how the temporary facility will be used. Will this be a critical care facility for COVID-19 patients, or an overflow facility for other categories of patients? Medical equipment needs may include:
- Specialized HVAC equipment (with enhanced filtration or negative pressure capability to control infection)
- Ventilators
- Patient monitoring equipment
- Additional lighting
- Communications systems
- Alarm systems
- Determine total power demand. Evaluate the proposed loads that will need to be backed up by the emergency generator, including plug loads, lighting, medical equipment, communications and alarm systems, and HVAC equipment.
- Assess capacity of existing electrical system to meet the needs.
- Determine adequacy of existing emergency power supply, if any
- Determine capacity of existing electrical service and distribution system to support the equipment loads
- Evaluate the existing equipment for reliability
- Determine any physical constraints of placing additional electrical equipment required to provide backup power
- Identify modifications that would be necessary to meet the electrical needs
- Design installation of emergency power system to support existing normal power system. A back-up power supply is necessary for the essential loads. Providing this supply will require installation of a new generator sized appropriately for the load, as well as an automatic transfer switch required to transfer building loads to the emergency generator when needed. Once installed, existing panels serving essential loads will be disconnected from the existing normal power supply and reconnected to the emergency power system.
Providing sufficient space for treating critical care patients will help healthcare providers meet public health needs during this crisis, and, along with finding ways to expand the availability of essential medical supplies, reduce the need to make difficult choices of which patients to treat. The design and construction industry as well as non-medical building owners can play a key role in helping healthcare systems respond resiliently in this crucial time.


