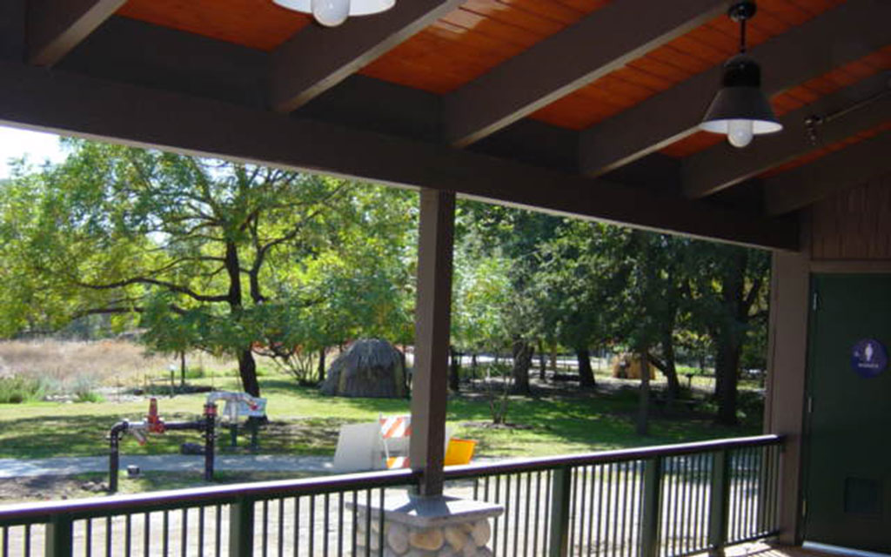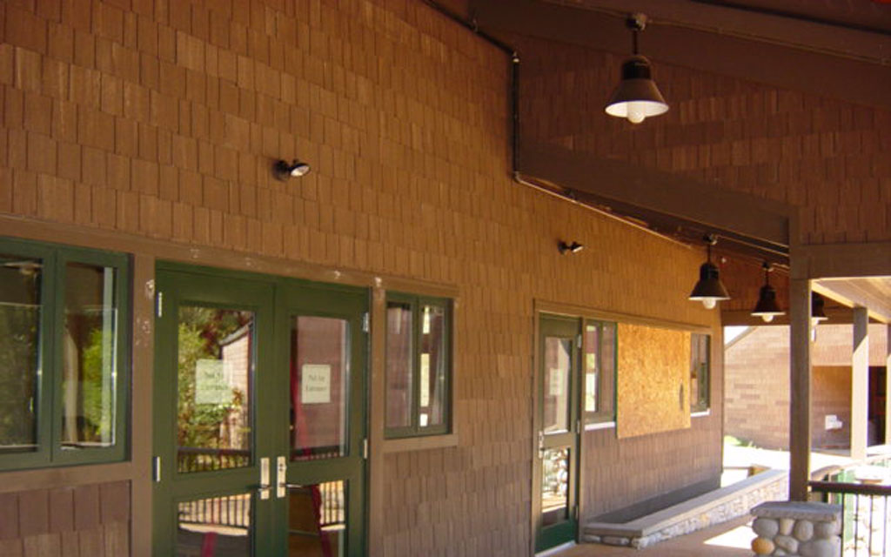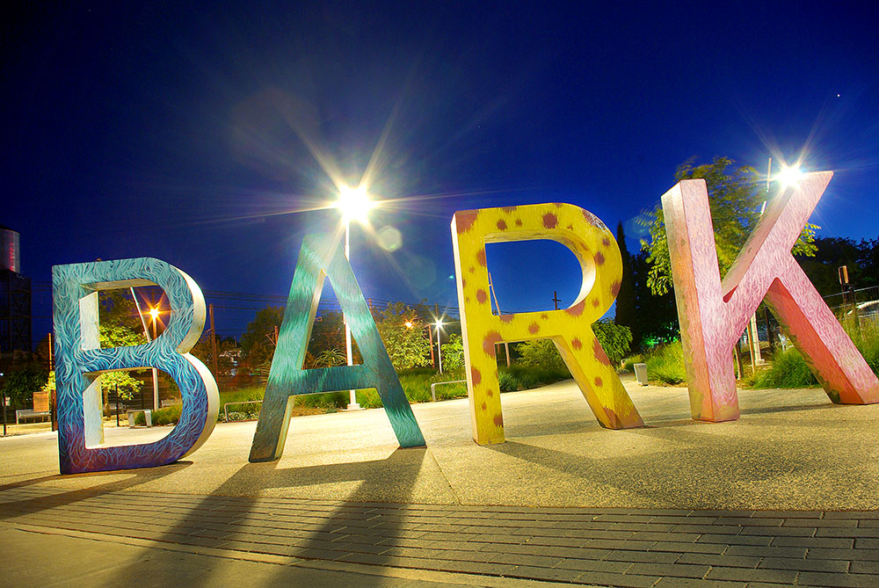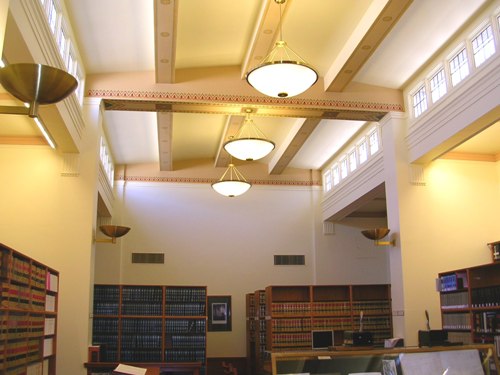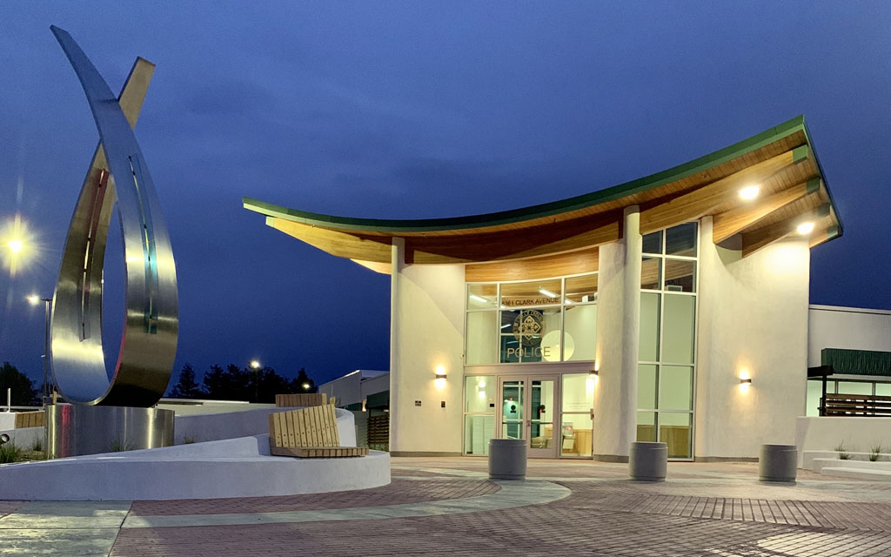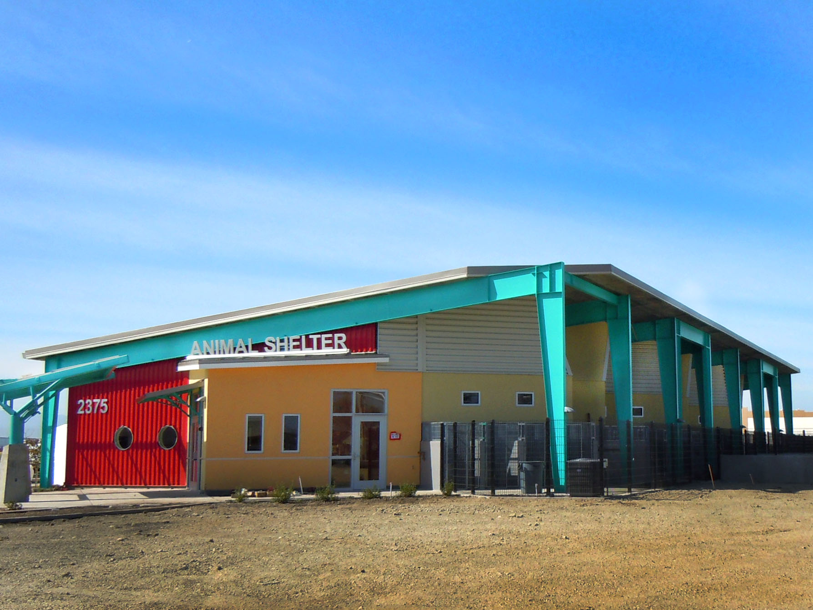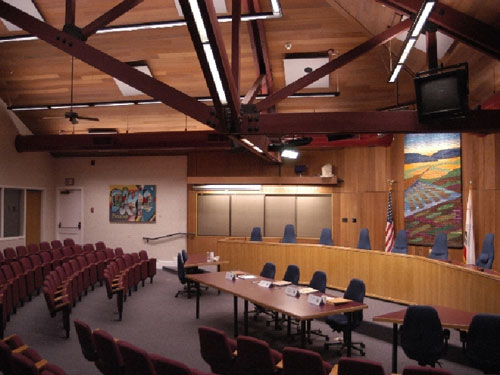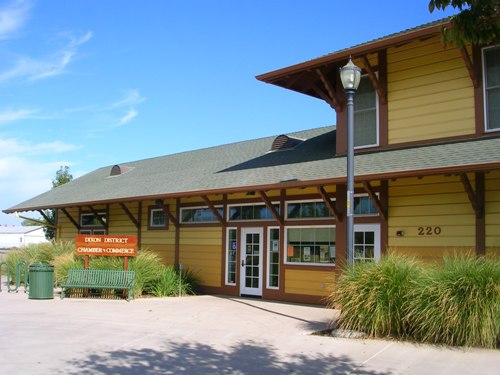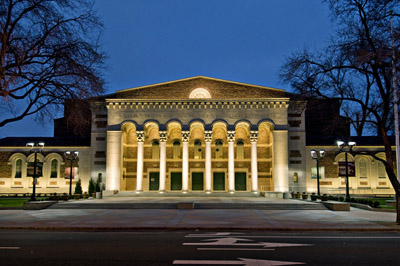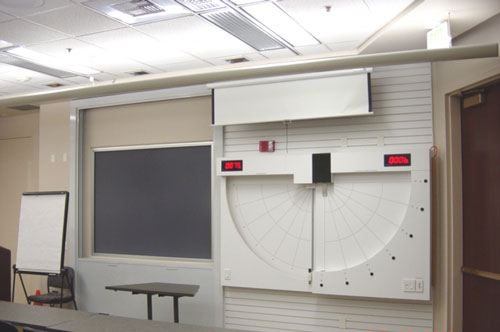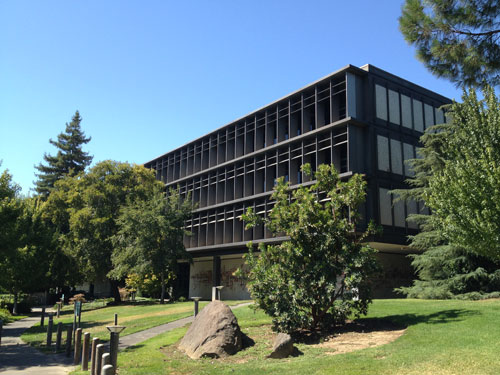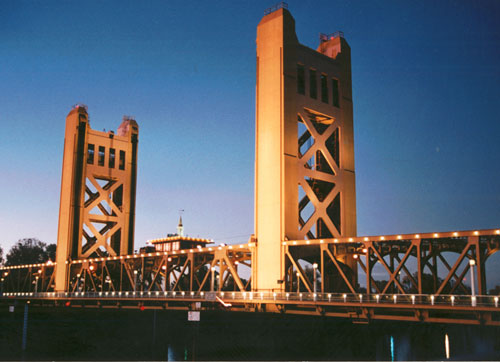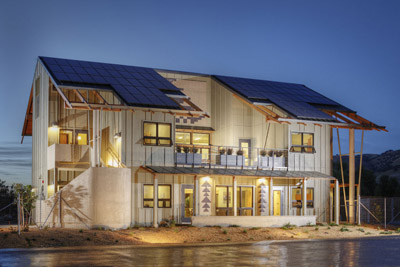Project Overview
This project included the construction of a new 2,400 square foot public Assembly Building, with meeting rooms, kitchen, storage and public toilet facilities, constructed adjacent to the existing Visitors Center. The electrical design included commercial normal and photovoltaic power systems, interior and exterior lighting, telecommunications cabling, fire alarm, security and video projection systems.
The electrical engineering services included the design of a new primary and secondary electrical service to serve the assembly building and the existing visitor center / natural museum and site lighting for the new parking lot. The building lighting system was designed to 90% of California Title 24 power allotment.
Project Details
Completed: 2004
Owner: County of Sacramento
Architect: Nelson & Associates
Services Provided:
- Electrical Engineering
- Photovoltaic System Integration
- Interior & Exterior Lighting Design
- Lighting Controls
- Telecommunications System Design
- Fire & Life Safety System Design
- Security System Design

