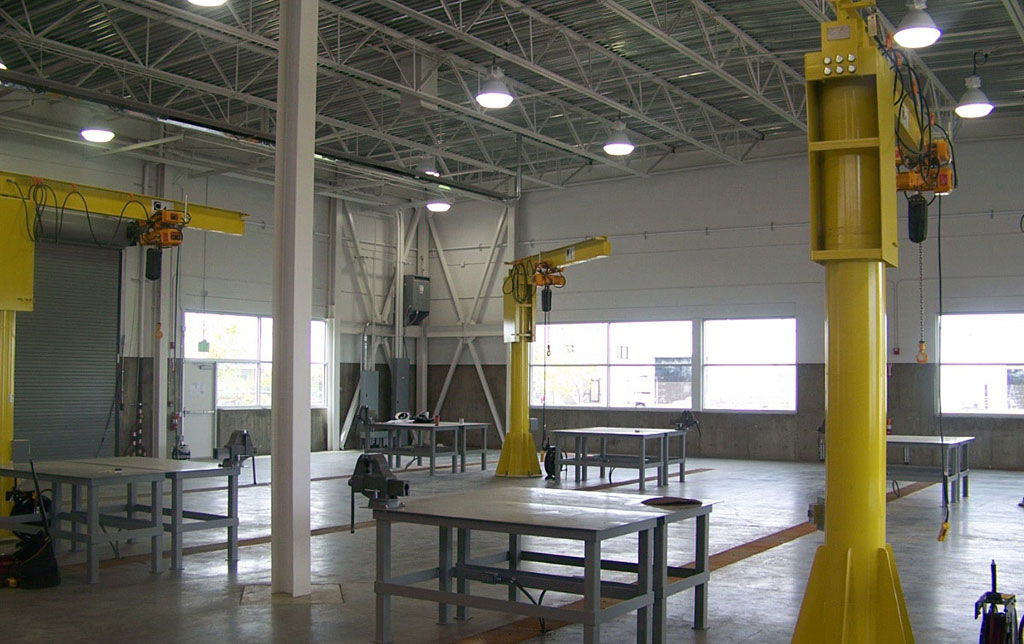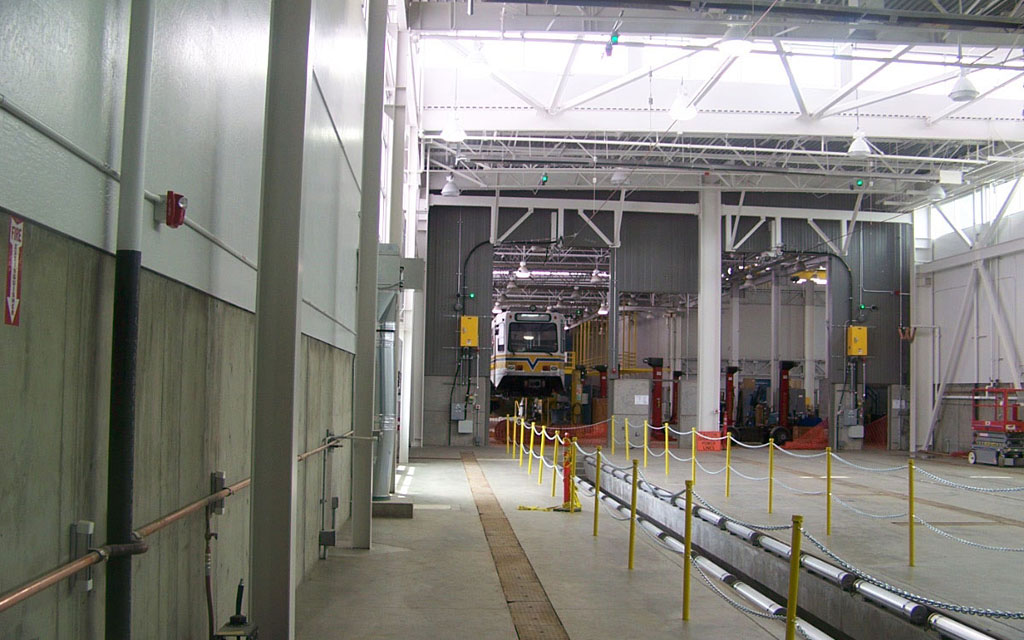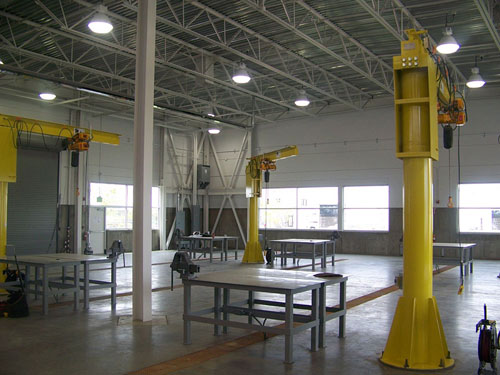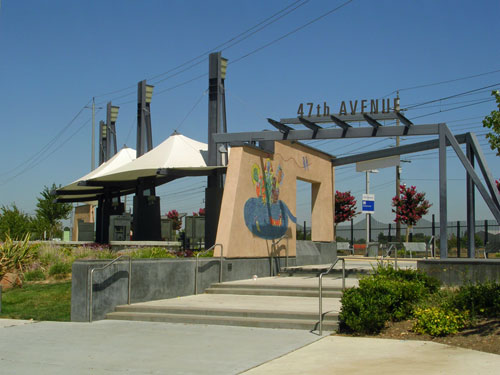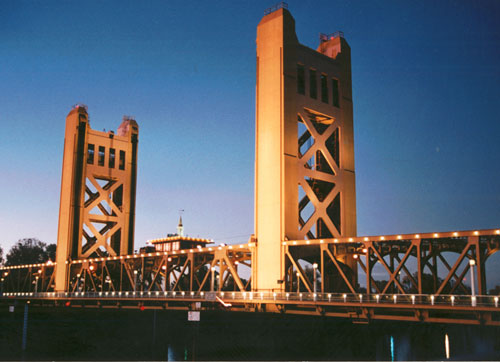Project Overview
Part of Sacramento Regional Transit’s Operations and Maintenance Facility, the Heavy Repair Facility was expanded in 2007 to accommodate the district’s planned introduction of limited stop light rail service and the addition of 11 new vehicles to its fleet.
Nearly 19,000 square feet of space was added to the existing 33,000 square foot concrete and steel building to include two new service bays as well as areas for off-car component maintenance and repair. Some existing equipment and machinery was relocated to the building addition. New cranes, hydraulic lifts, and electric tools also were installed as part of the $5.9 million project.
M. Neils provided electrical engineering and lighting design services to support the facility expansion. The electrical design included new electrical distribution, power and data outlets, and electrical connections to HVAC and maintenance equipment. The project scope also included telecommunications and fire alarm system design. Interior lighting for the service bays consisted of pendant mounted 400 watt metal halide low bay luminaires, with dust-tight, pressure washer rated T8 fluorescent luminaires installed in the vehicle pits. The firm also designed roadway and parking lighting for the facility.
Project Details
Completed: 2009
Owner: Sacramento Regional Transit District
Architect: Silva Stowell Architects
Services Provided:
- Electrical Engineering
- Lighting Design
- Fire Alarm System Design
- Telecommunications System Design
- Public Address System Design

