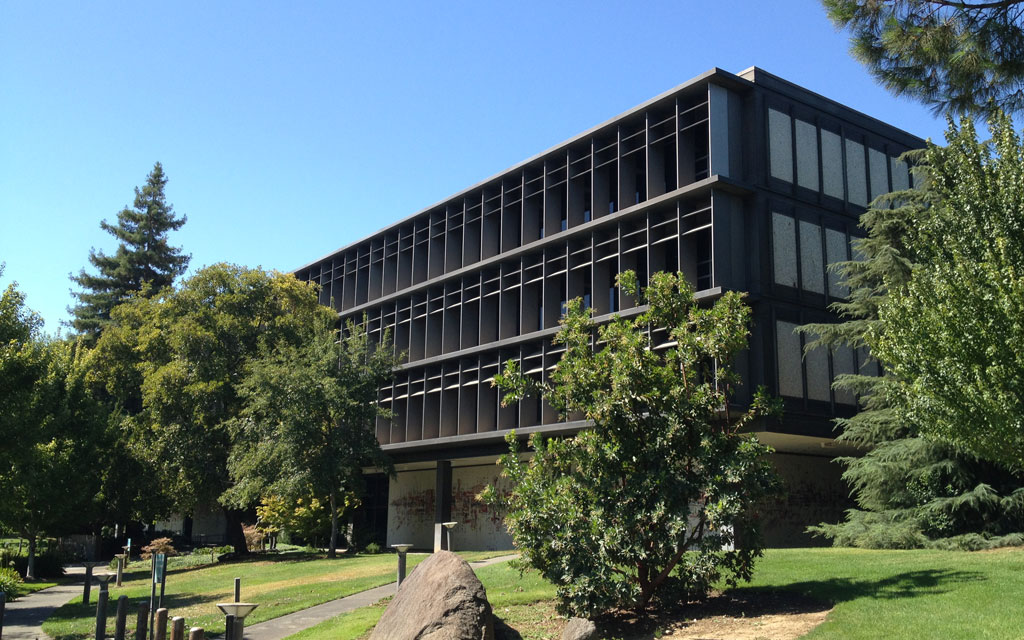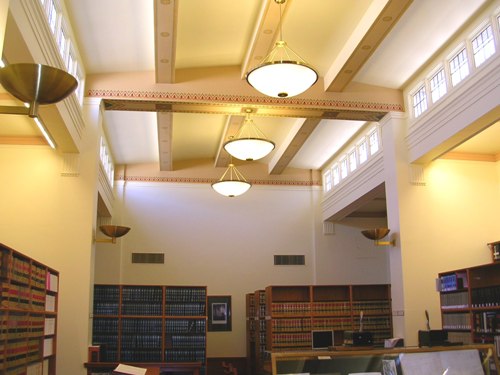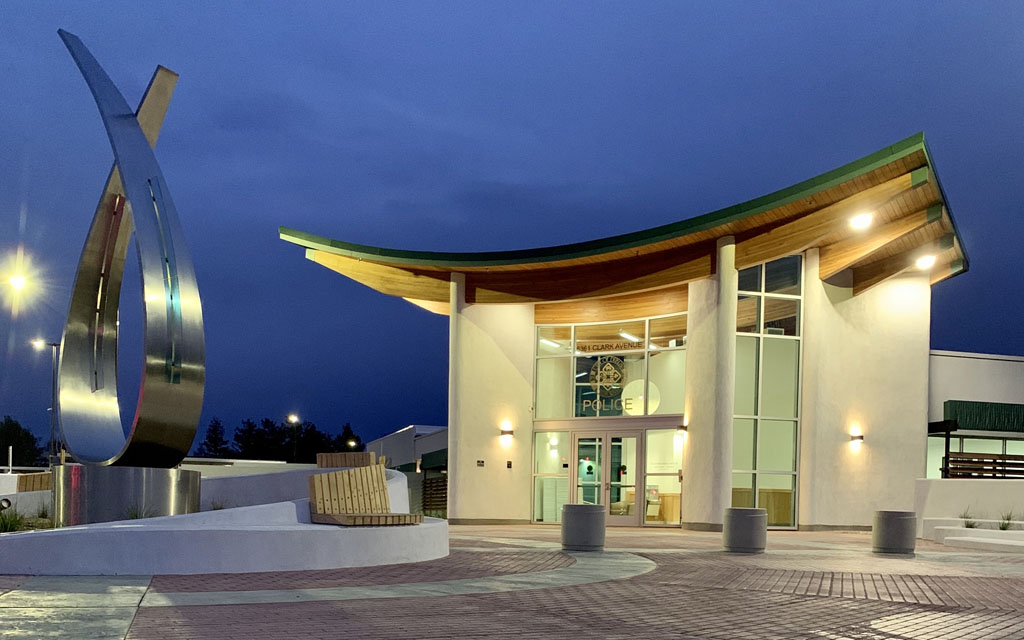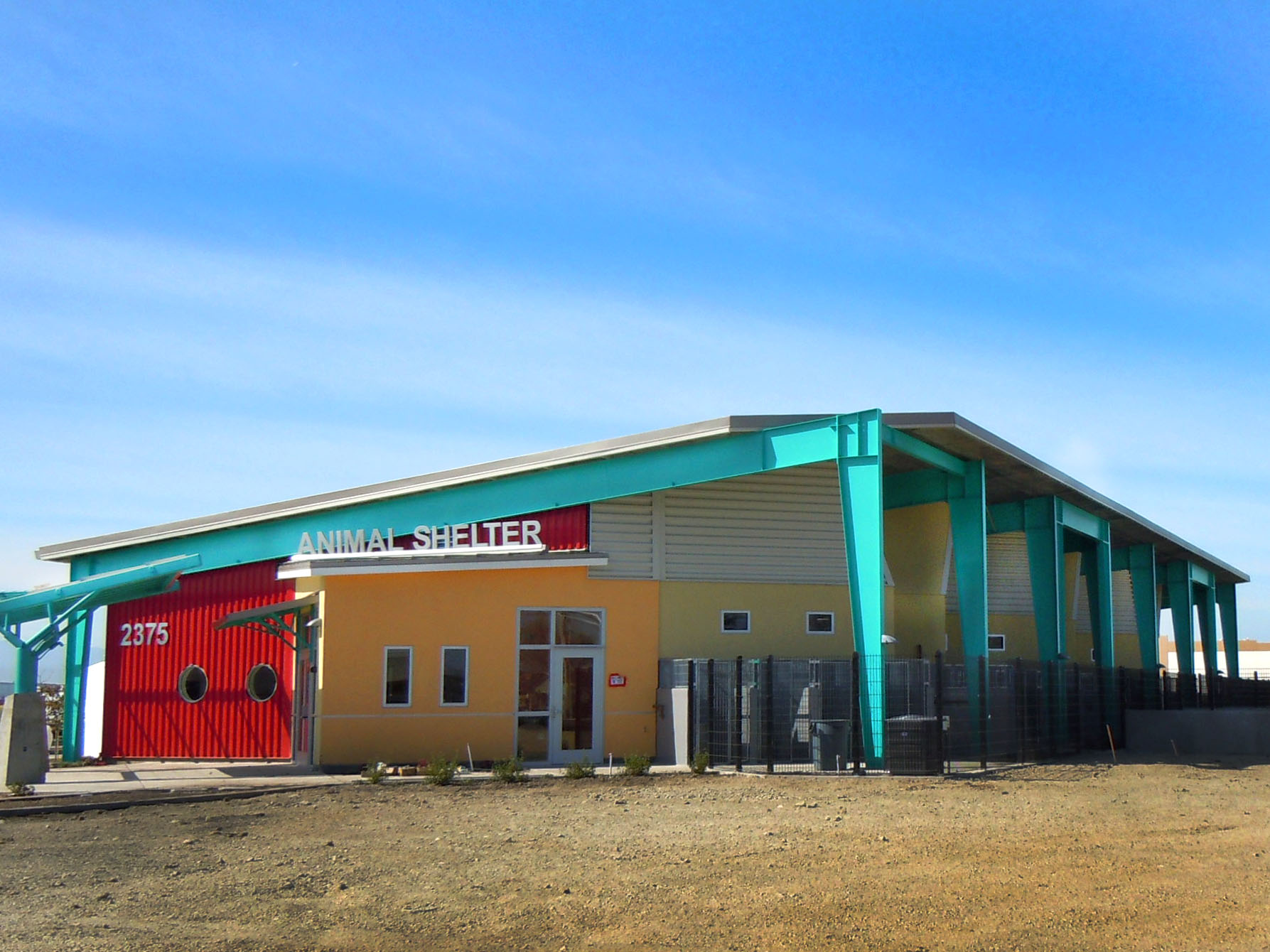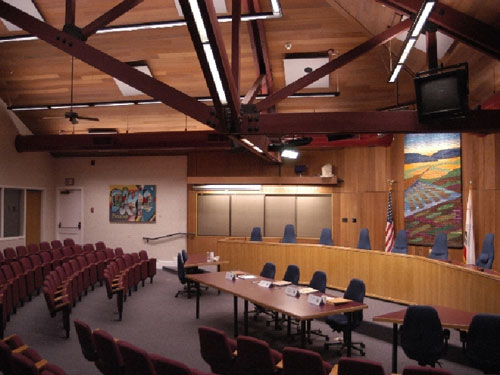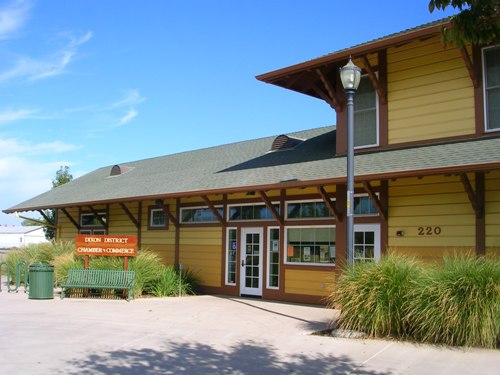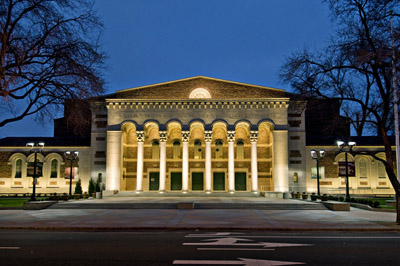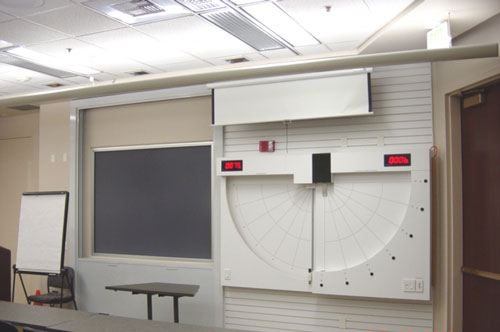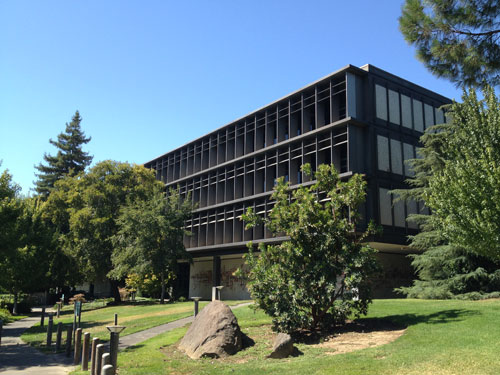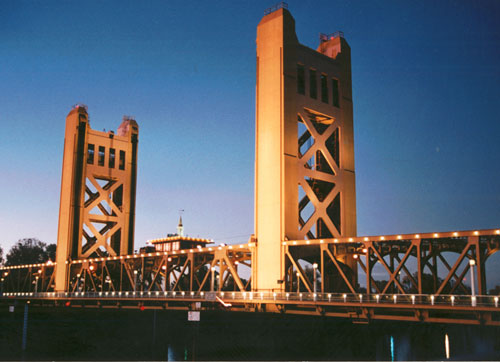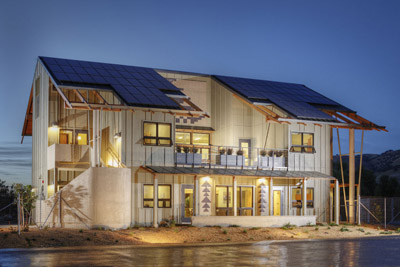Project Overview
M. Neils conducted a scoping study which provided recommendations for a proposed renovation of the existing 166,000 square foot SMUD headquarters, built in 1959. The project team met with SMUD staff, performed site investigations, and analyzed existing documentation to develop the scope for the proposed renovation. Based on the findings, M. Neils developed a report which included the estimated cost of the renovation, as well as an analysis of the additional cost of renovating the building floor by floor as opposed to vacating and remodeling in one phase. The report also detailed the exposure and potential liabilities to SMUD if building renovation is not performed. M. Neils assisted in preparing and delivering a presentation to SMUD executive management that summarized the study’s findings.
Project Details
Completed: 2012
Owner: Sacramento Municipal Utility District
Services Provided:
- Scoping Study
Photography: “SMUD Headquarters Building” by Wcarroll3 / CC BY 3.0

