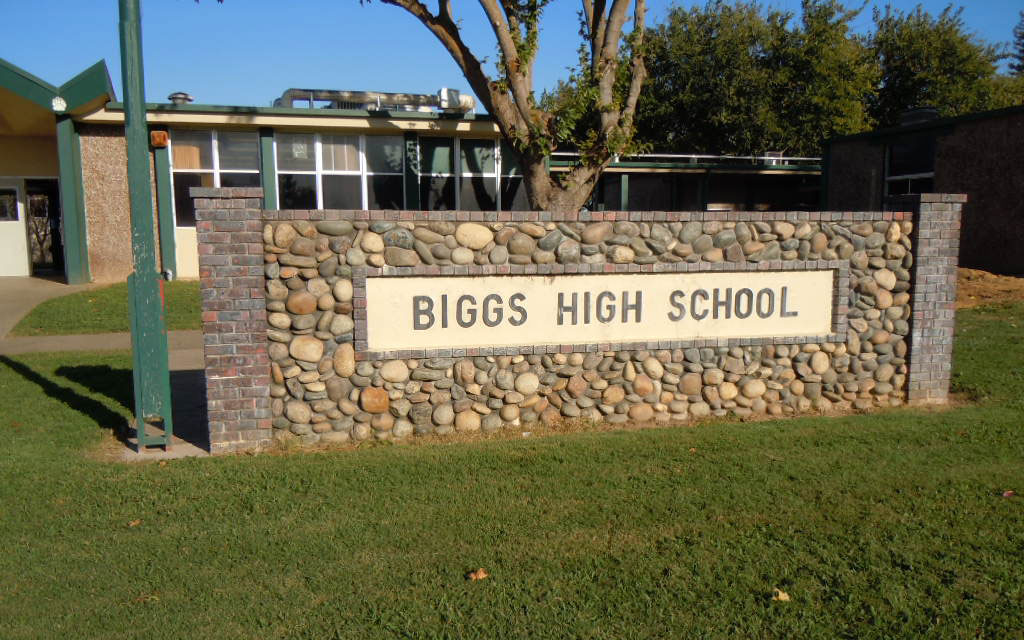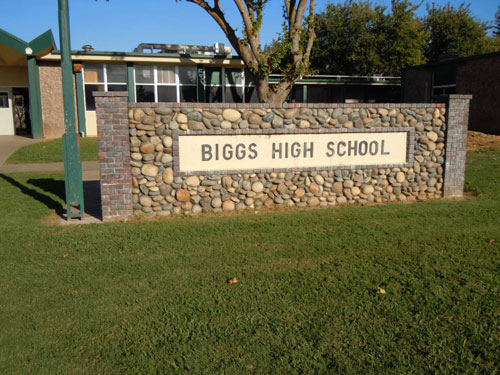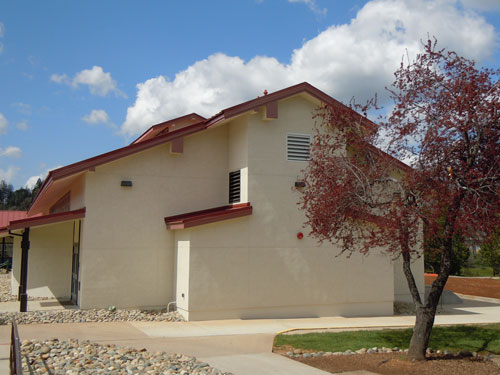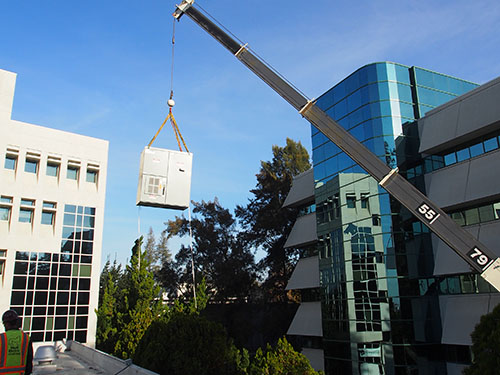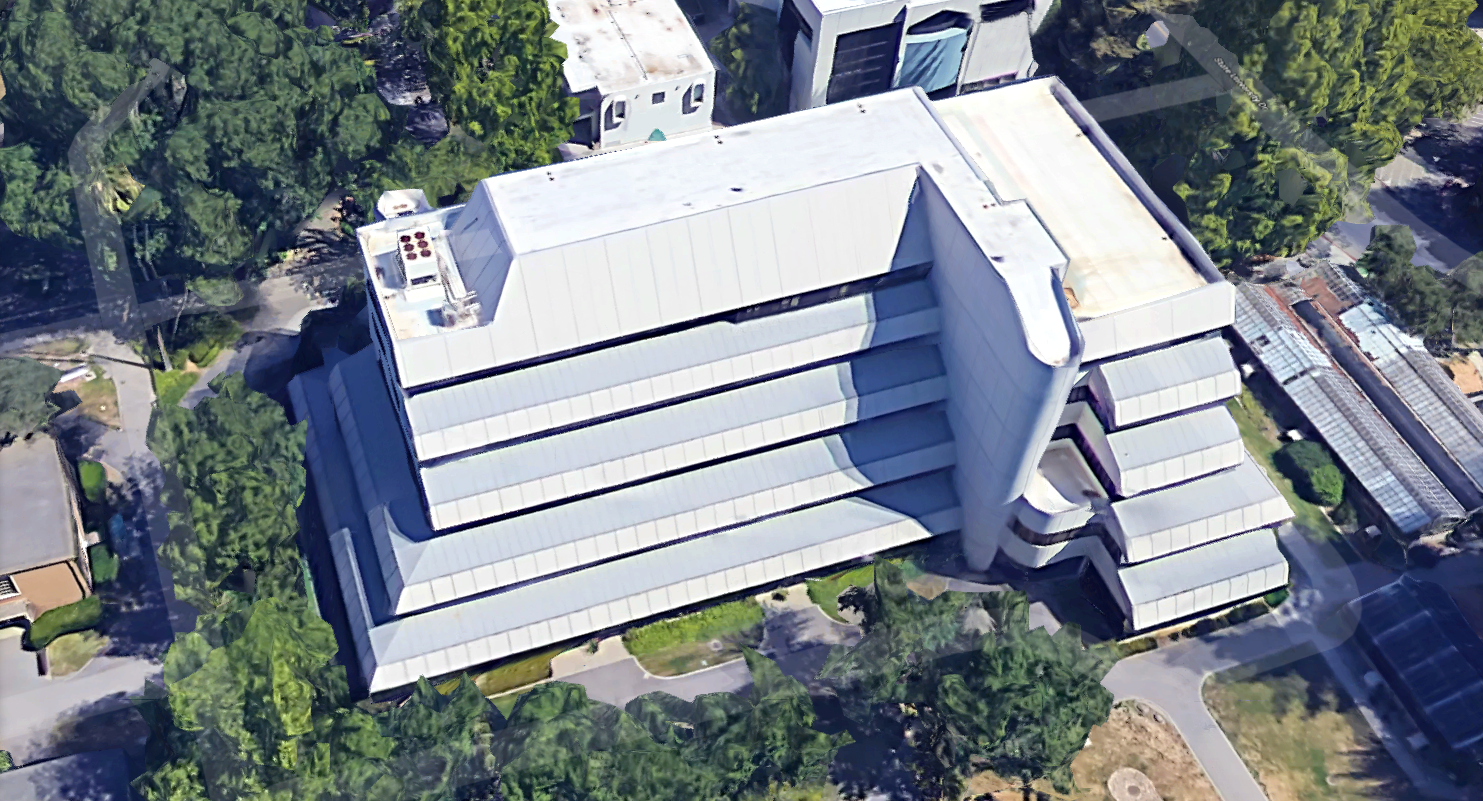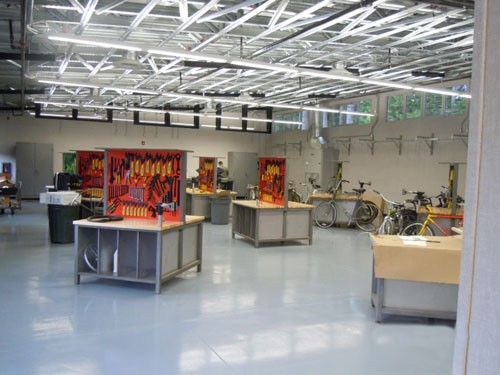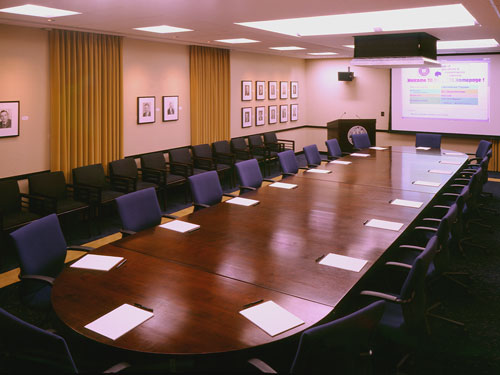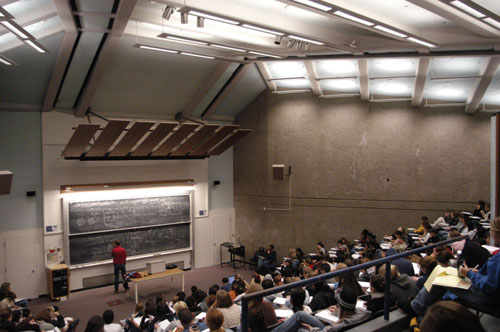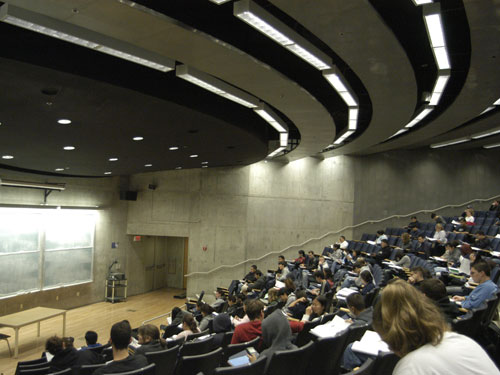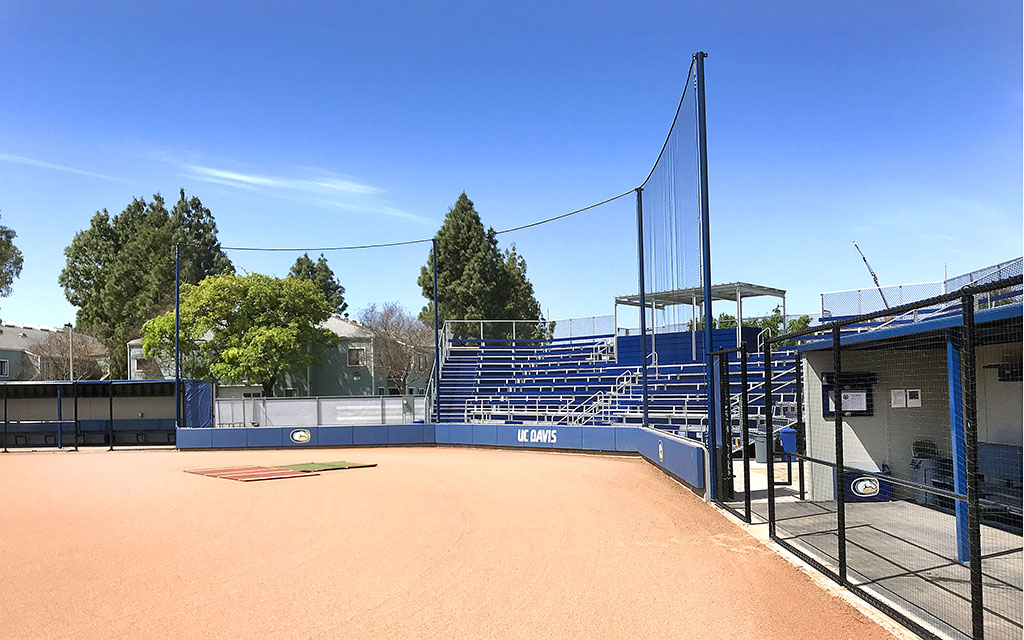Project Overview
M. Neils provided electrical engineering and lighting design services for the modernization of three schools in the Biggs Unified School District. At Biggs High School, the firm designed a new fiber optic data infrastructure for the campus, as well as new pedestrian lighting for the main campus entrance. The firm prepared construction documents for the replacement of existing inefficient lighting in three buildings totaling over 34,000 square feet, including classrooms, restrooms, library, and telecom rooms. M. Neils also provided electrical design for the addition of ceiling mounted projectors in nine classrooms.
At Biggs Elementary School, M. Neils designed electrical upgrades for restrooms in three buildings, as well as an upgrade of the entire HVAC system in one of the classroom buildings. Lighting was upgraded to more efficient luminaires and Solatube skylights were added to one of the classrooms buildings.
Existing lighting also was upgraded in two buildings at Richvale Elementary School, including re-lamping and re-lensing of luminaires in classrooms, assembly area, administration and office area, restrooms and dining room. The HVAC system was upgraded in the classroom building. M. Neils also provided electrical design services for the addition of an accessible access lift to the stage in the gymnasium.
As part of the energy saving approach to these modernization projects, the firm incorporated lighting controls where possible, including vacancy sensors to shut off lights in unoccupied spaces as well as photocontrols for daylight harvesting.
Project Details
Completed: 2012
Owner: Biggs Unified School District
Architect: ImageWorks Architecture
Services Provided:
- Electrical Engineering
- Lighting Design
- Telecommunications Infrastructure Design

