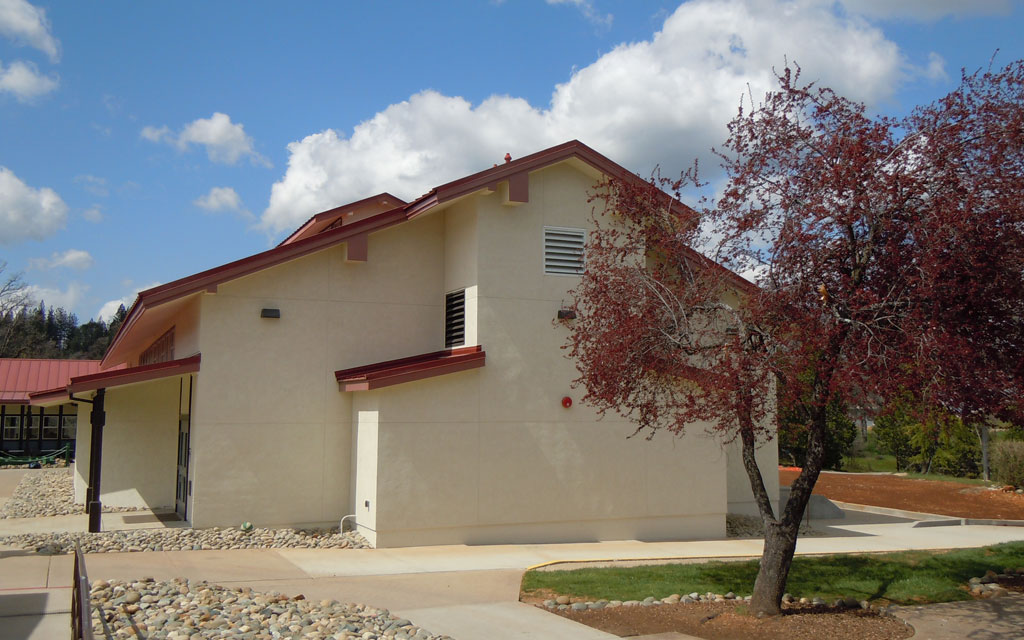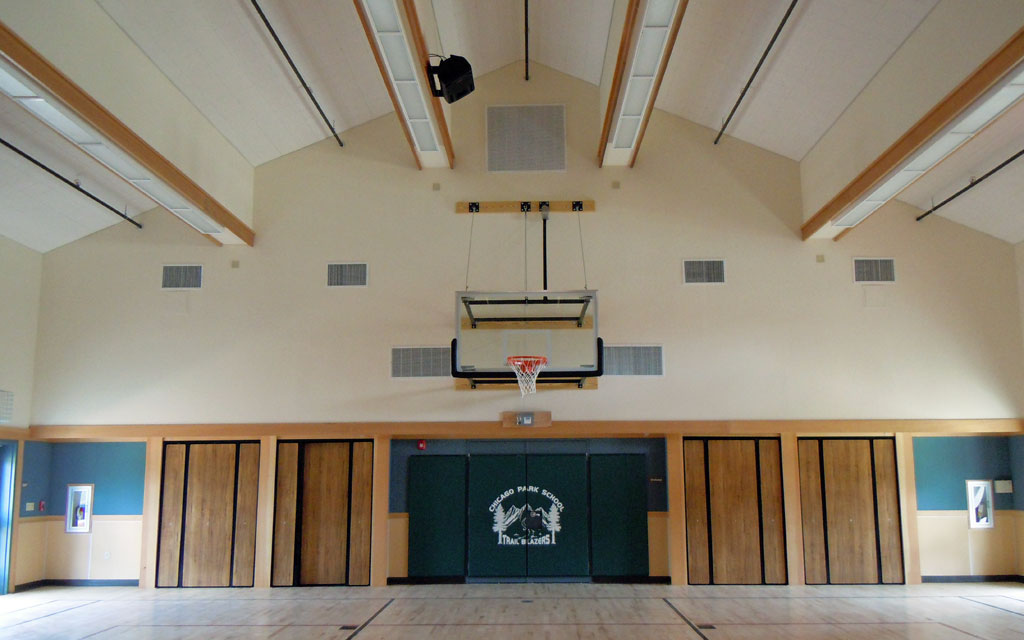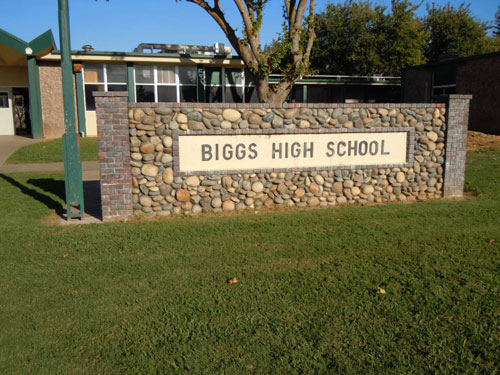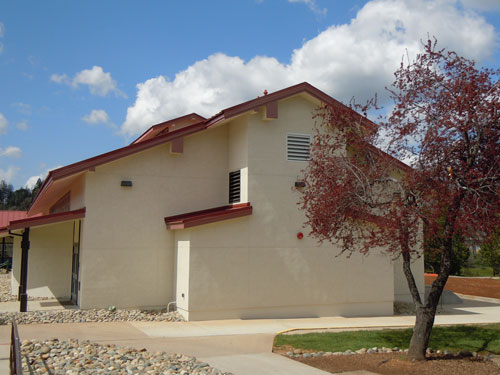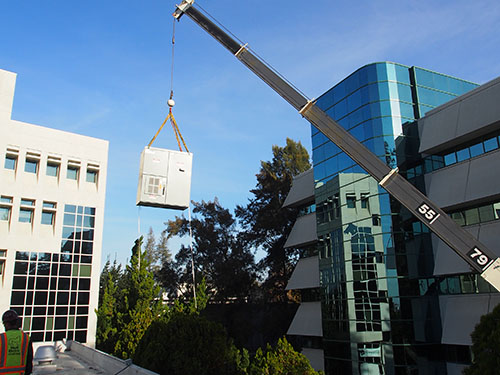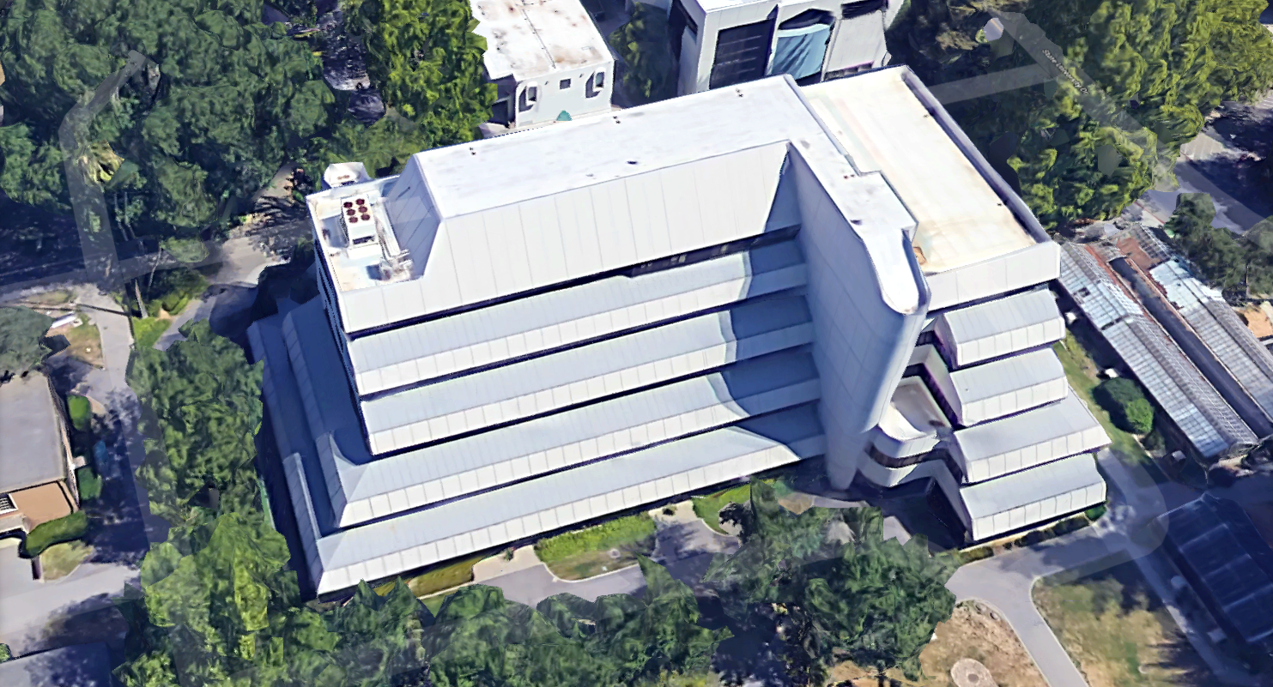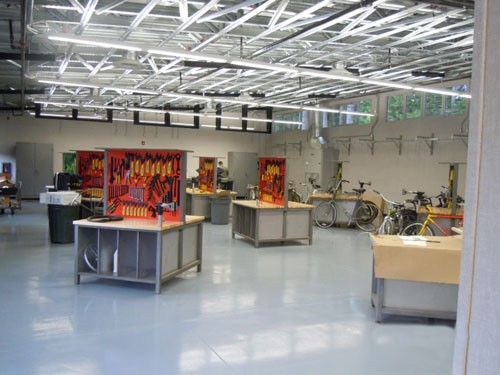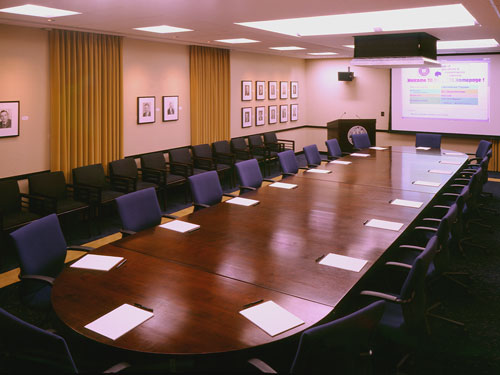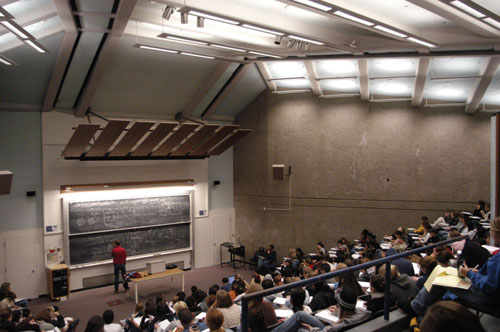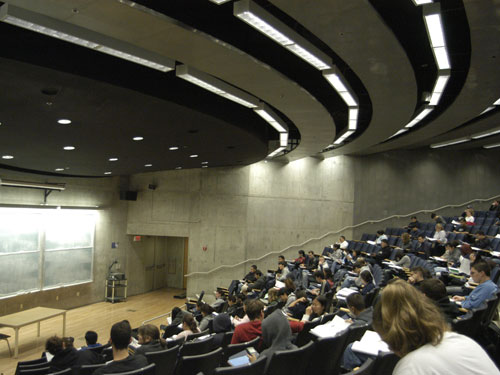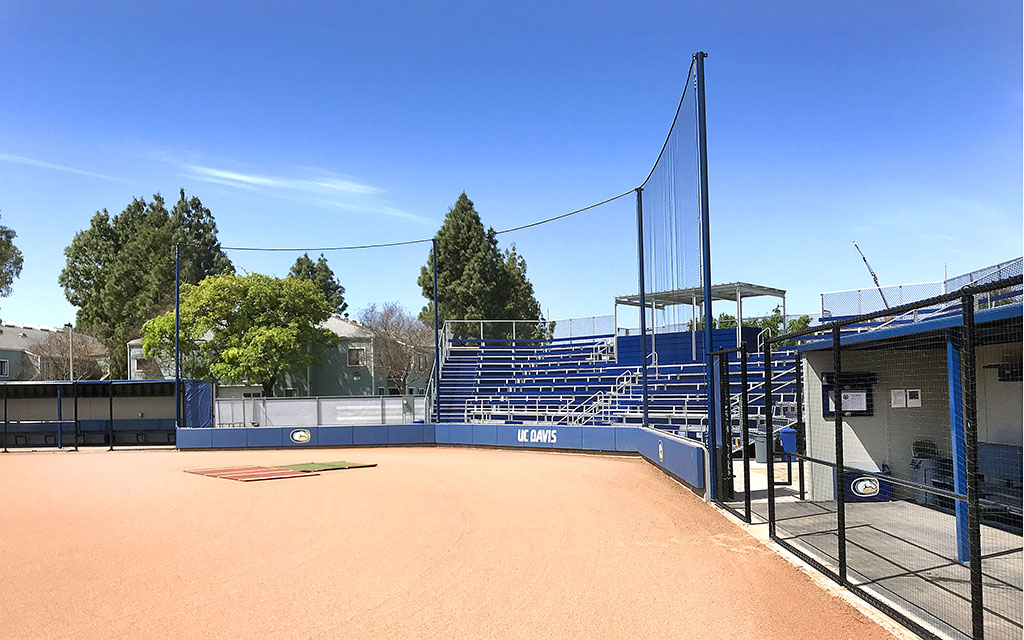Project Overview
M. Neils provided electrical and lighting design services for new construction projects at this elementary school, including a 2,375 square foot gymnasium addition and four relocatable classrooms. The existing half-court basketball gym was converted into a full court gym with seating. Additionally, the building addition was designed so that it can be used as a cafeteria as well as for other multipurpose activities.
To support the gymnasium building addition, the firm designed additions to the existing manual evacuation fire alarm system, voice/data and video cabling systems, clock, bell, and campus public address signal systems, gymnasium public address system and scoreboard electrical connections.
The firm also designed additions to the fire alarm, telecommunications, and signal systems to support the relocatable classrooms. Power feeders from the existing electrical distribution system to the new classrooms were included as part of the project scope. M. Neils provided complete design and construction support services for the project through DSA approval.
Project Details
Completed: 2011
Owner: Chicago Park School District
Client: HY Architects
Services Provided:
- Electrical Engineering
- Lighting Design
- Fire Alarm System Design
- Voice, Data and Video Cabling System Design
- Clock/Bell and Public Address System Design

