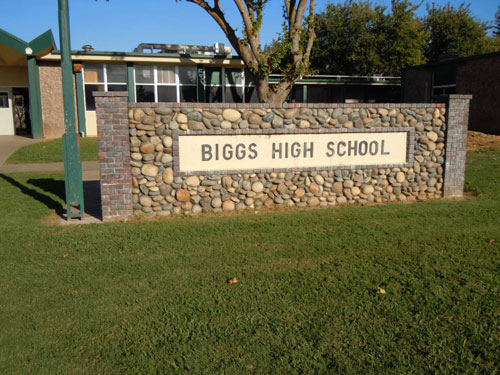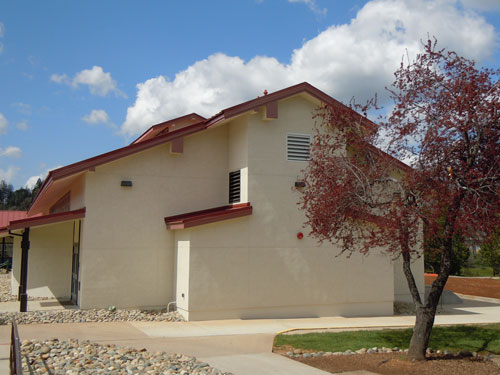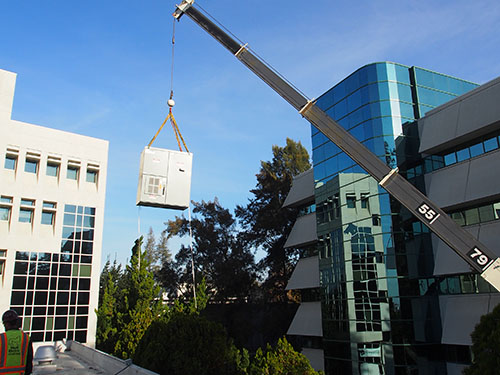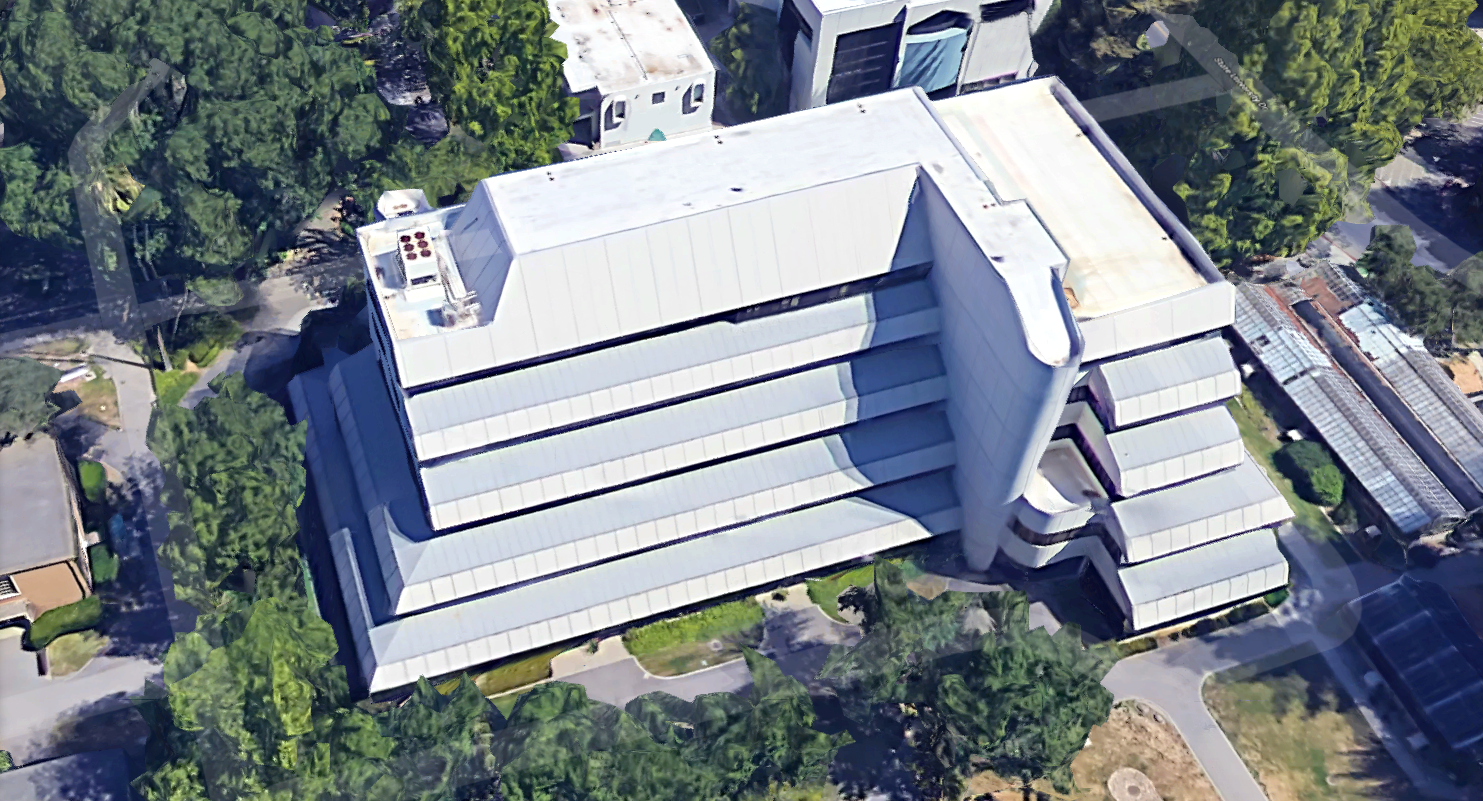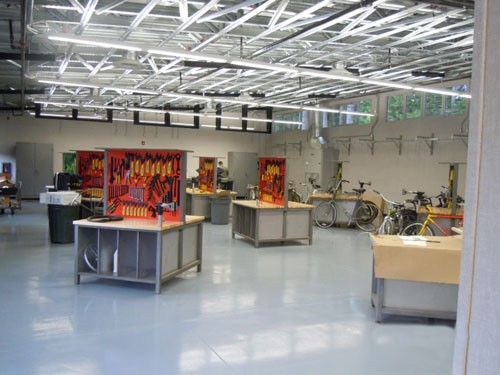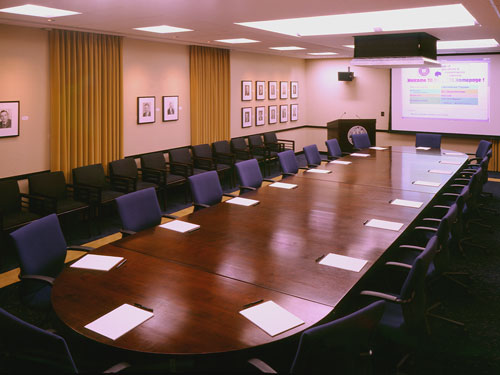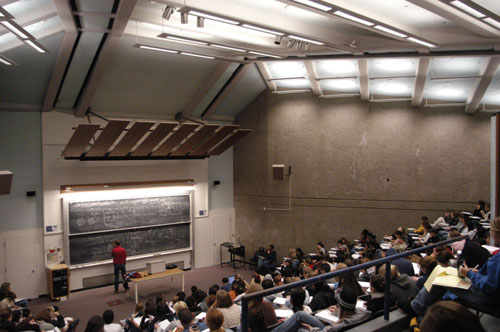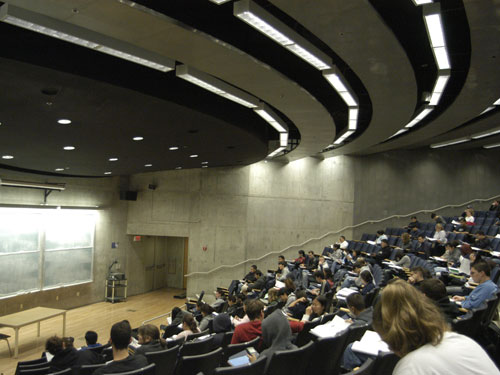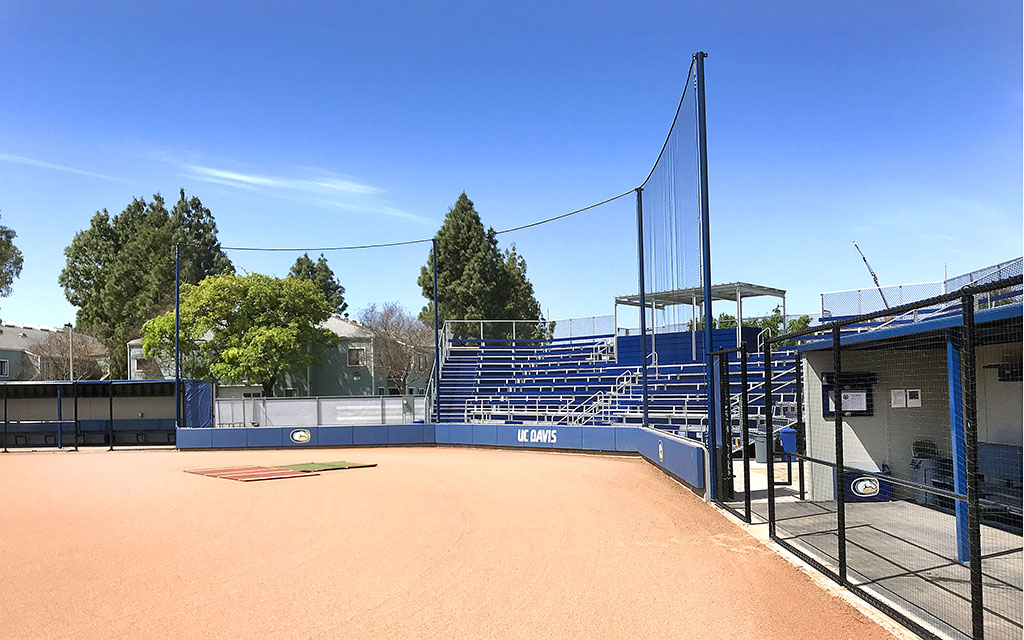Project Overview
This project included the replacement of existing ineffective and inefficient lighting systems in a lecture classroom. The electrical design included interior lighting, dimming controls, interfaces to audiovisual control and projection systems, and telecommunications cabling pathways. The electrical engineering and lighting design services included developing the lighting design program and the design of new lighting systems for general lighting, chalkboard lighting, accent lighting, and egress and exit lighting.
The lighting control system provides the instructor with control of lighting levels by zones for the lecture area, seating area and chalkboard, providing flexibility for presentation of media onscreen, while maintaining ambient illumination levels for reading and note-taking in the seating areas. The designed lighting system requires less than 75% of the California Title 24 lighting power allotment.
M. Neils performed electrical and lighting systems design and prepared electrical drawings and specifications. The firm also provided construction support services, including review of the contractor’s electrical material and equipment submittals, responses to the contractor’s requests for information, and construction observation of the electrical work. The project required careful planning and phasing to meet the tight construction window available between school sessions.
Project Details
Completed: 2004
Owner: University of California, Davis
Architect: Indigo | Hammond + Playle Architects, LLP
Services Provided:
- Electrical Engineering
- Interior Lighting Design
- Lighting Controls
Photography: Indigo | Hammond + Playle Architects, LLP


