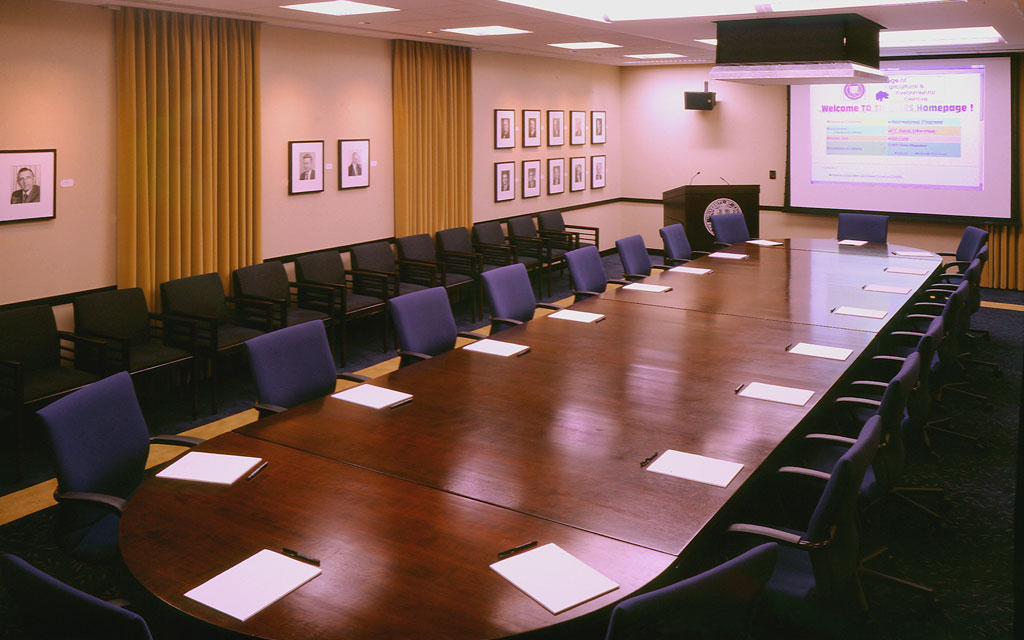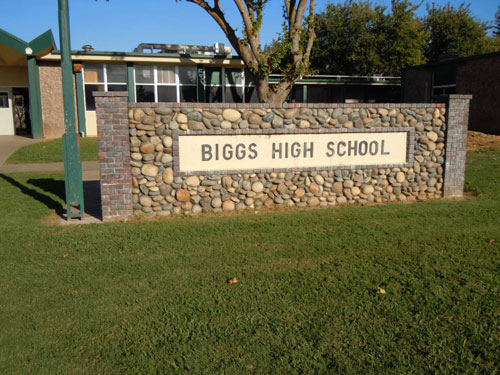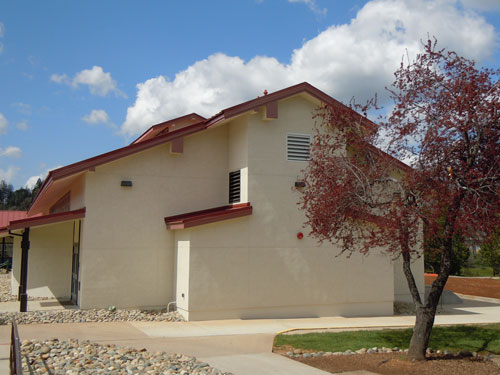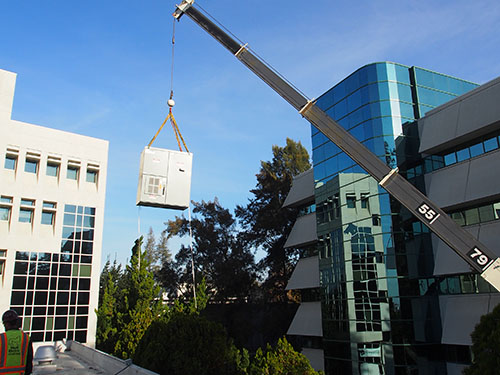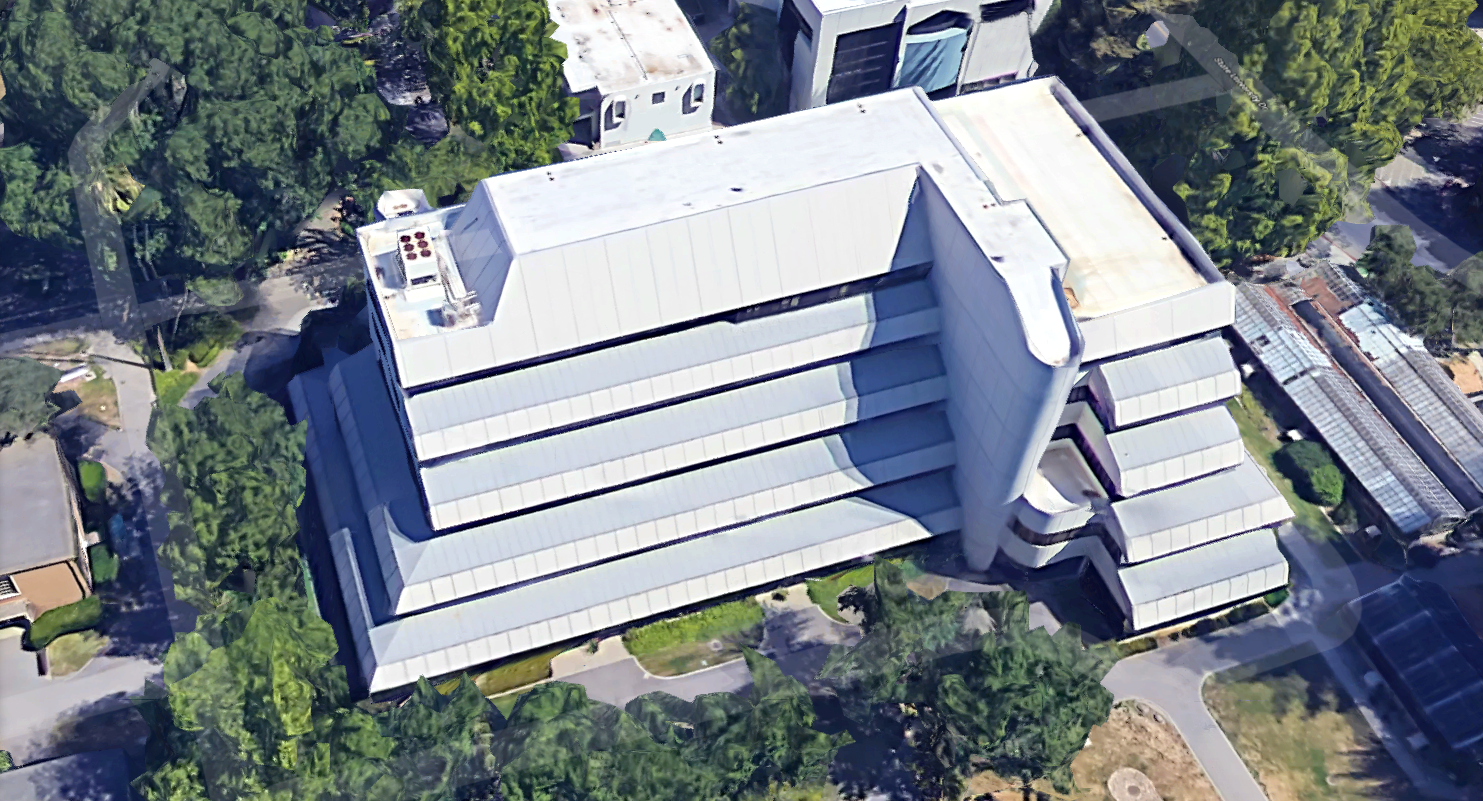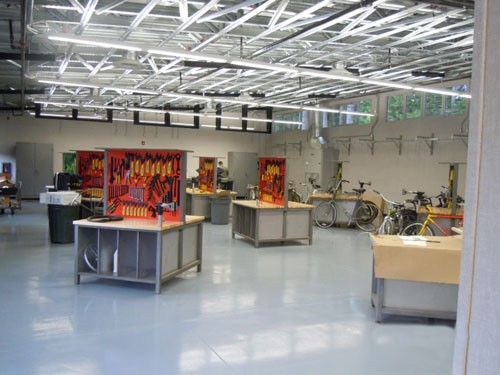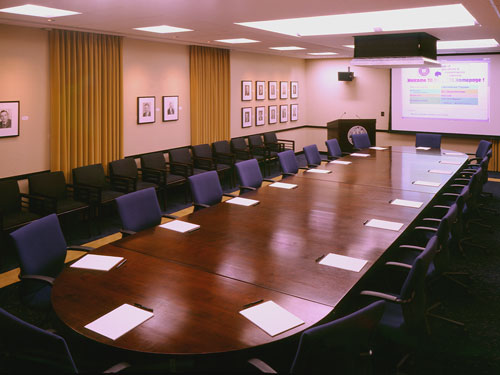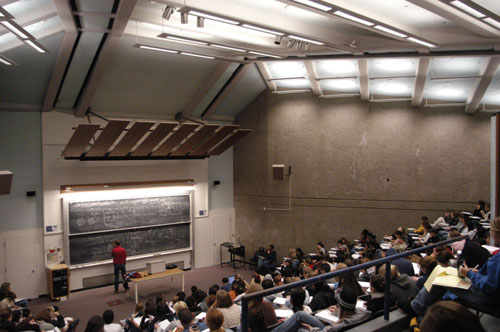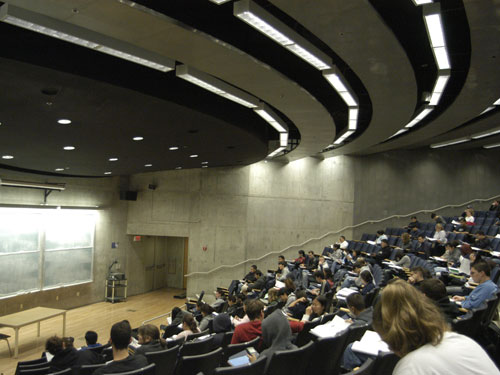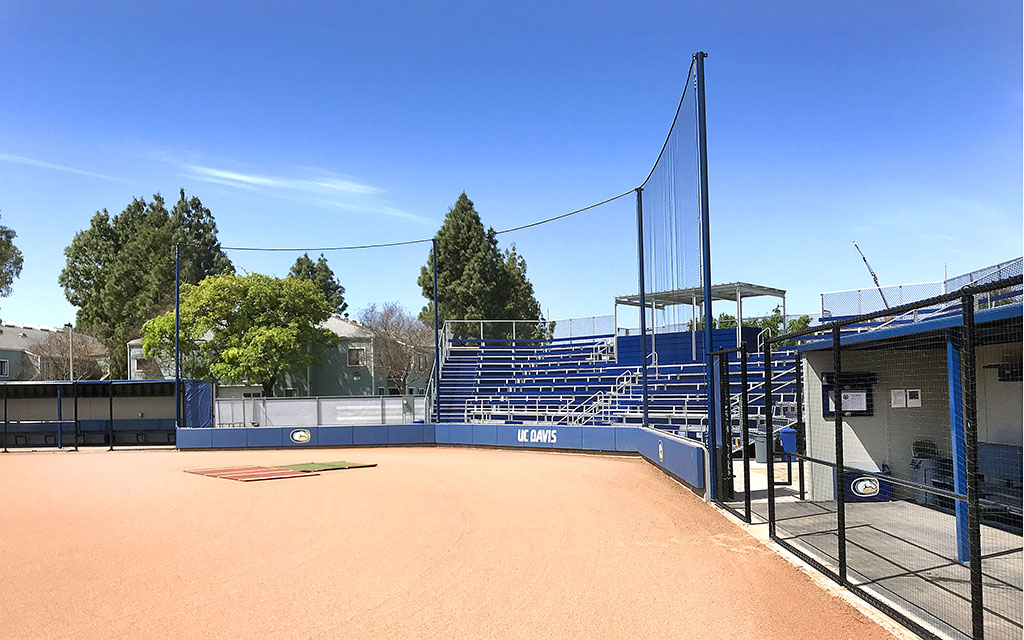Project Overview
This project on the University of California, Davis campus included the lighting and electrical design for a multimedia conference facility.
The Chancellor’s Conference Room lighting design was constrained by the existing structure, windows and air distribution ductwork, a four-month design/construct schedule, the budget and Title 24 Energy Code. Visual tasks varied from reading text to viewing projected images, VDT’s and photographic art. The interior designer wanted to enhance the architectural qualities of the space, featuring the University’s blue and gold colors, and historical photographs.
Multi-scene, programmable, full-range dimming controls interfaced to A/V computer based controls and electronic ballasts respond to A/V presentation needs. An entrance lighting control station provides manual control. Pre-purchasing the specified luminaires and lighting controls helped deliver the project on time and budget. The room is in constant demand providing well for user multi-media and comfort needs.
M. Neils Engineering, Inc., as a sub-consultant to the architect, performed electrical, telecommunications cabling and lighting systems design, and prepared electrical drawings and specifications. M. Neils Engineering, Inc. also as a sub-consultant to the architect provided construction support services including review of the contractor’s electrical material and equipment submittals, preparing responses to the contractor’s requests for information and performing construction observations of the electrical work.
Project Details
Completed: 1998
Owner: University of California, Davis
Architect: Swatt Architects
Services Provided:
- Electrical Engineering
- Interior Lighting Design
- Lighting Controls

