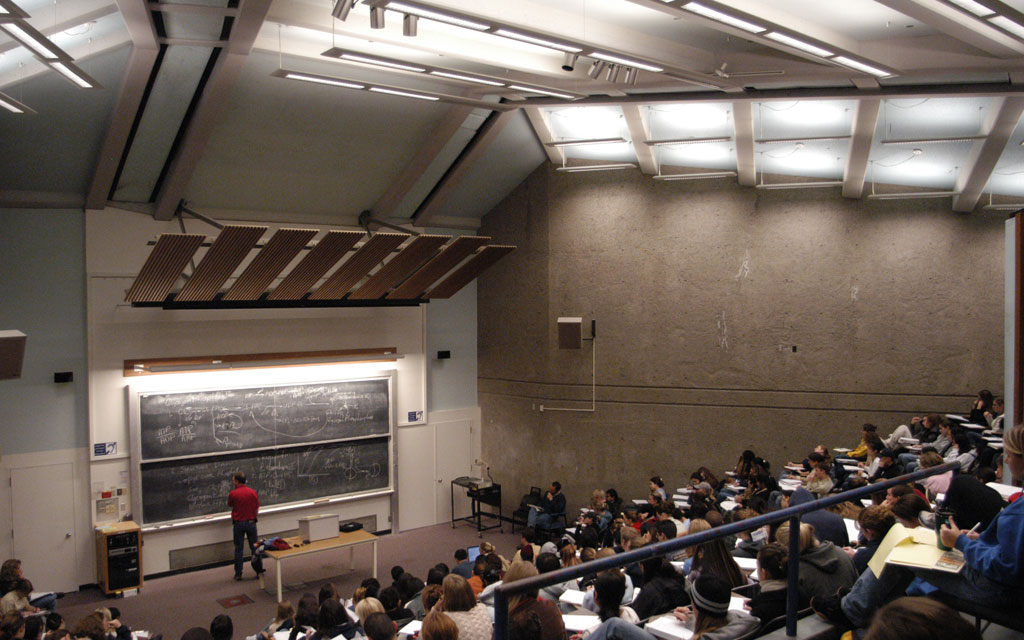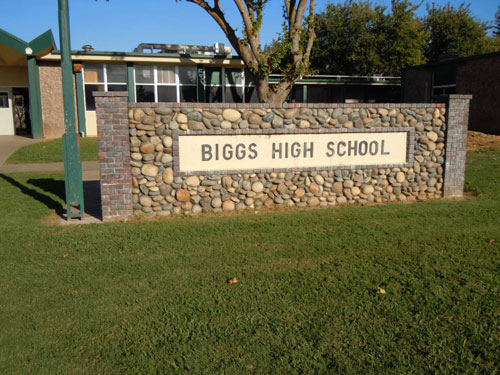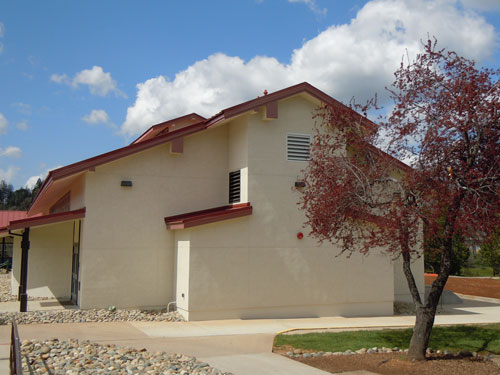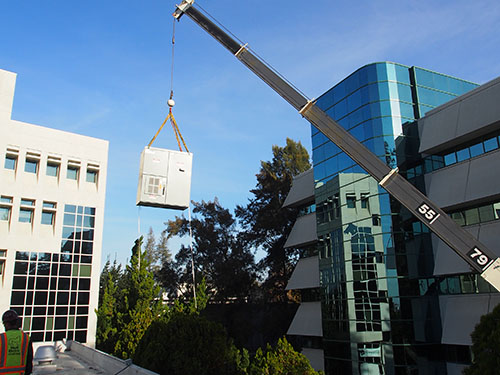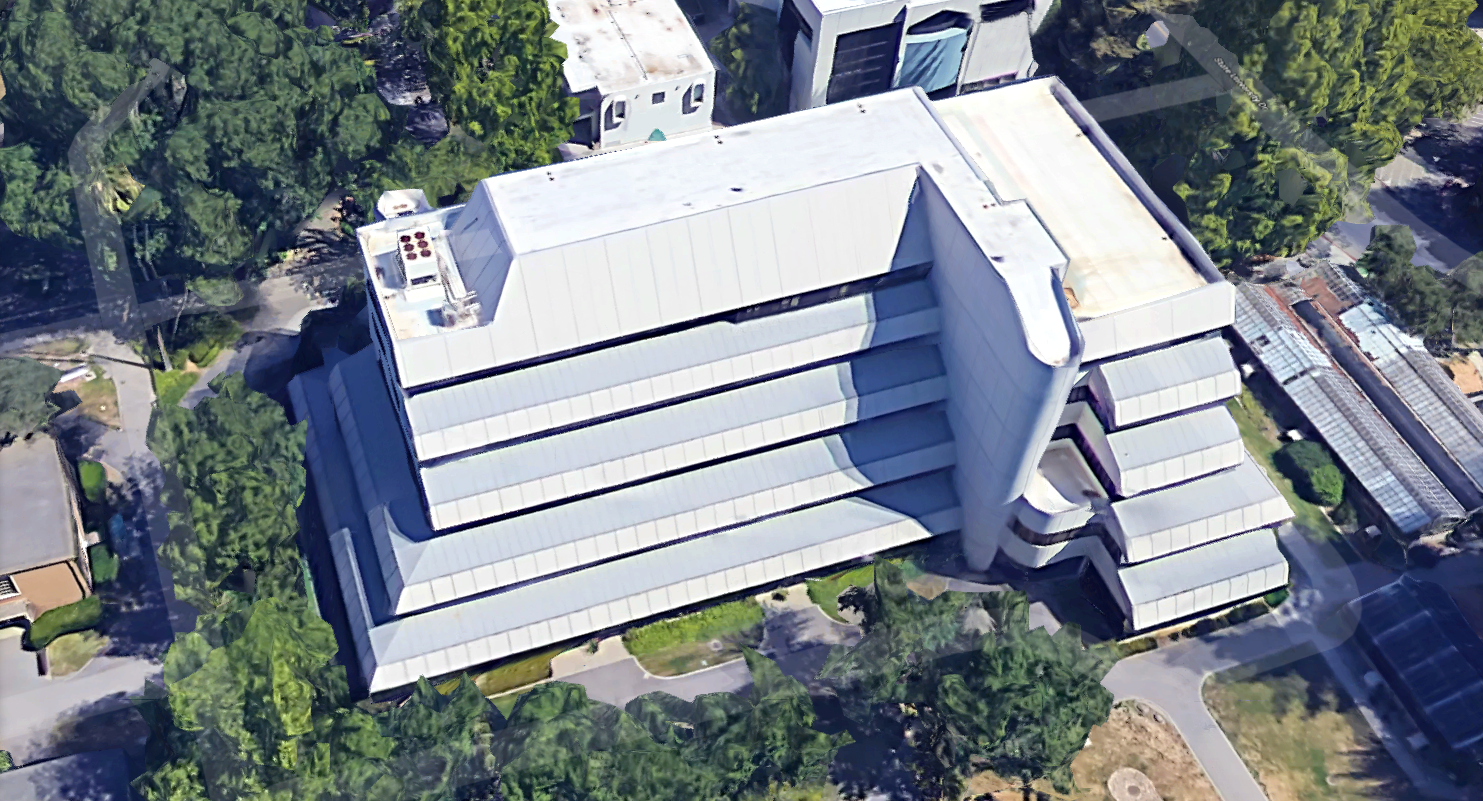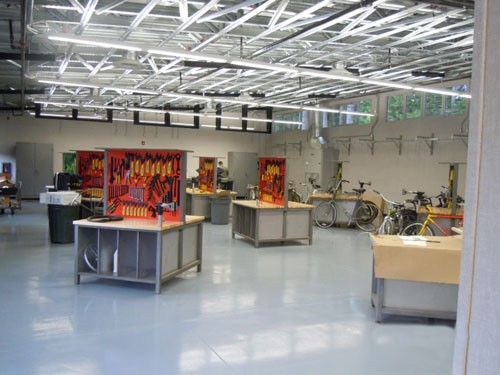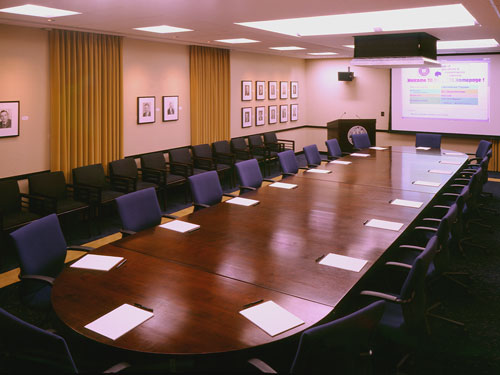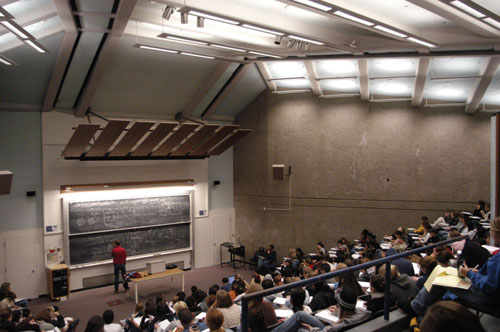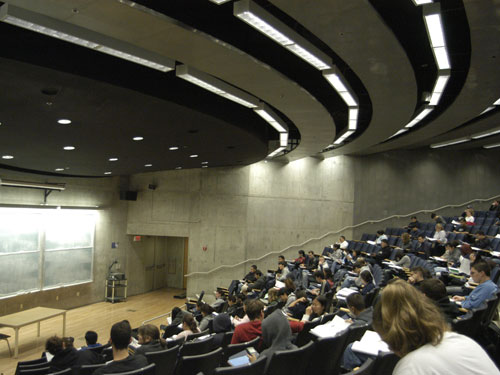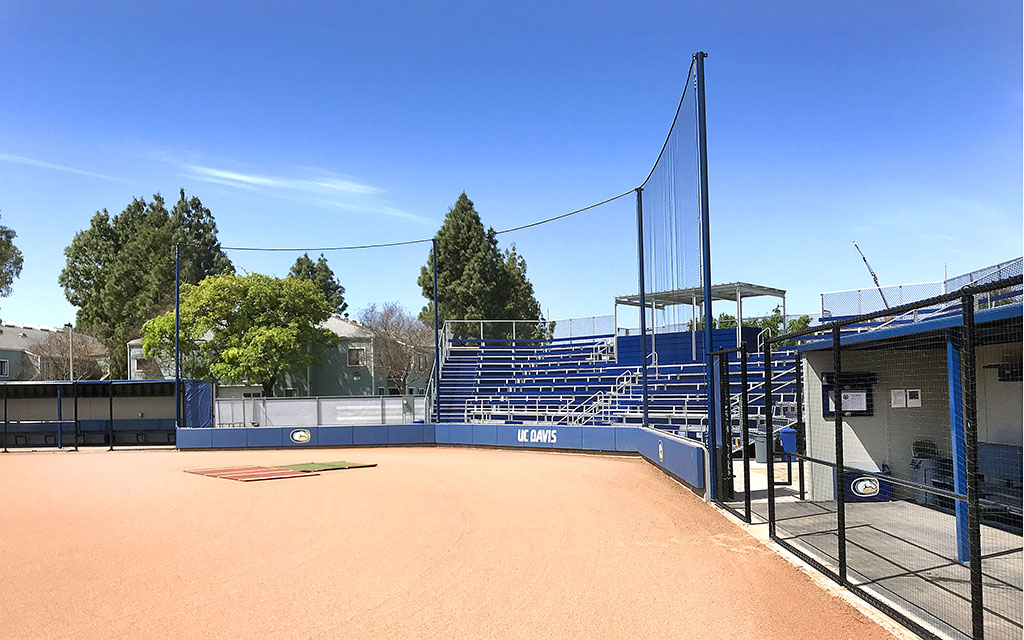Project Overview
This 2,500 square foot lecture hall constructed in the late 1960’s doubles as a small concert hall. The acoustical design incorporated angled walls and ceilings, creating a challenging lighting replacement project. The new direct-indirect pendant fluorescent design replaced existing high wattage incandescent pendant downlights. The new design added chalkboard and lectern lighting systems. The instructors have full range control of the entire lighting system to dim the lights by control zones.
Project Details
Completed: 1999
Owner: University of California, Davis
Architect: Indigo | Hammond + Playle Architects, LLP
Services Provided:
- Electrical Engineering
- Interior Lighting Design
- Lighting Controls
Photography: Indigo | Hammond + Playle Architects, LLP

